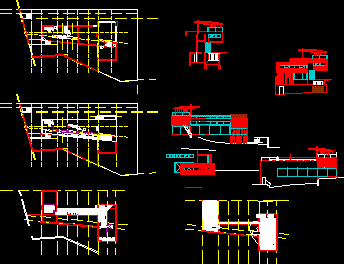Online Center DWG Elevation for AutoCAD

On Line Center – Plants – Elevations – Installations – Shops – Maintenance
Drawing labels, details, and other text information extracted from the CAD file (Translated from Spanish):
west side elevation, lateral elevation east, front elevation, elevations, center project on line, national university san antonio abad del cusco, architecture facuilty, plastic arts, arq ernesto olazo market, teacher, victor hugo huarcaya ipenza cod., jhasmany olivera zurita cod., present, scale, January, date, iv design, sheet, audiovisual room, second level, public’s showroom newspapers, Invest room, audiovisual room, Invest room, seminar room, Deposit, Invest room, npt, Deposit, D.E.P. limp, office, cab de proy., Deposit, computer consultation room, Invest room, conference preparation room, Deposit, audiovisual room, Invest room, seminar room, npt, hall, Invest room, Deposit, doc reading room printed, ward room, light, ward room, npt, cab of projection, Deposit, hall, ss.hh, cab Translation, cab Press, D.E.P., ss.hh, npt, Deposit, Attention, air, Deposit, light air, second level floor, center project on line, national university san antonio abad del cusco, architecture facuilty, plastic arts, arq ernesto olazo market, teacher, victor hugo huarcaya ipenza cod., jhasmany olivera zurita cod., present, scale, January, date, iv design, sheet, third level, central data processing, npt, data warehouse, video audio editing, general deposit, maintenance facilities, D.E.P., lokers, break, npt, local associations, Deposit, ss.hh, npt, third level floor, center project on line, national university san antonio abad del cusco, architecture facuilty, plastic arts, arq ernesto olazo market, teacher, victor hugo huarcaya ipenza cod., jhasmany olivera zurita cod., present, scale, January, date, iv design, sheet, showroom, kitchen, Secretary, administration, ss.hh, Assembly Hall, ss.hh, foyer, stage, Deposit, waiting room, Deposit, multipurpose room, vehicular income, first level, lobie, Deposit, computer consultation room, Deposit, D.E.P., computer consultation room, reports, wardrobe, audiovisual booths, Deposit, ss.hh, gentlemen locker room, ladies locker room, lokers, break, Deposit, D.E.P., Deposit, Cafeteria, Deposit, second level projection, npt, second level projection, npt, emergency exit, to be, parking lot, Main income, personal income, cab control, secondary income, ss.hh, D.E.P. cleaning, lokers, npt, av. of culture, center project on line, national university san antonio abad del cusco, architecture facuilty, arq ernesto olazo market, teacher, plastic arts, jhasmany olivera zurita cod., first level plant, present, January, date, scale, sheet, victor hugo huarcaya ipenza cod., iv design
Raw text data extracted from CAD file:
| Language | Spanish |
| Drawing Type | Elevation |
| Category | Misc Plans & Projects |
| Additional Screenshots |
    |
| File Type | dwg |
| Materials | Plastic |
| Measurement Units | |
| Footprint Area | |
| Building Features | Parking, Garden / Park |
| Tags | assorted, autocad, center, DWG, elevation, elevations, installations, line, maintenance, online, plants, shops |








