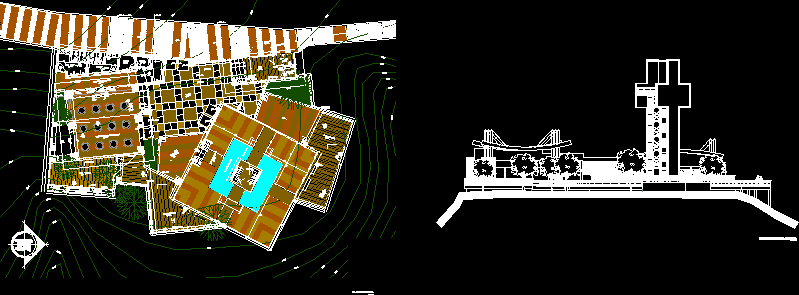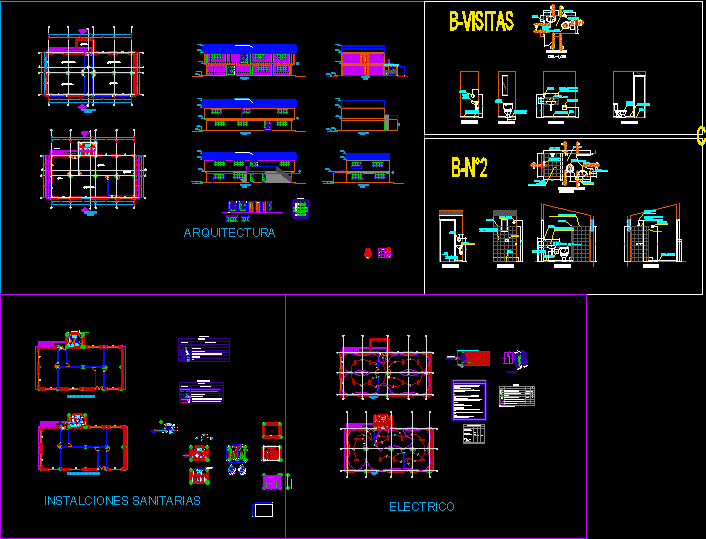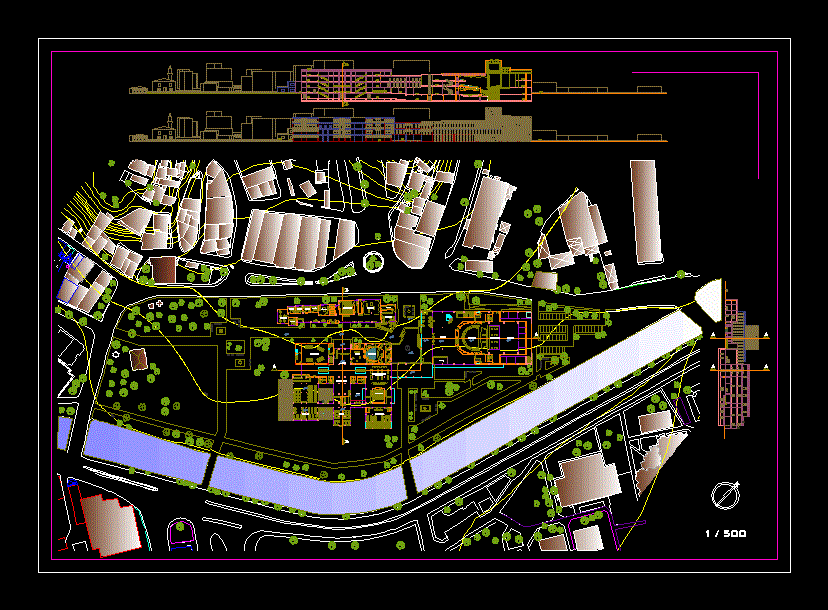Open Air Music And Nightclub Space Design Study, Quito, Ecuador DWG Full Project for AutoCAD
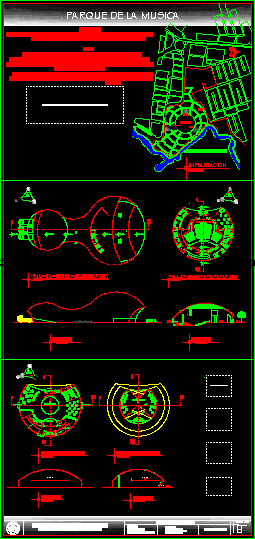
THE IDEA project is to create a composition with three volumes arranged in a triangle that generate an interior space for the esplanade COMMUNICATE BOTH VOLUMES (Agora concert hall and nightclub). Park management is given by the fluidity of the music that runs like EXPANSIVE WAVE TO THE LIMIT is creating a movement and fluidity. A project made individualy in workshop of Architecture in the Park THE SHOE in SOUTH OF QUITO – ECUADOR
Drawing labels, details, and other text information extracted from the CAD file (Translated from Spanish):
exhibition hall, genaral management, ofic. personal, ofic. contab., ofic. admin, waiting, reception, kitchen, ss-hh, deposit, deposit, dep, track, tables, bar, tables area, cafe bar, mezzanine, dressing rooms, disyokey, stage, interior lobby, exterior vestibule, dance floor , cut aa, alacion, street san luis, exit, ramp, cleaning, dressing room, up, cellar, garden, interior, ticket office, dressing room, warehouse, music store, student: gaibor lucio veronica lizeth, professors : arq jaime andrade arq. maria belen farm arq miguel chavez, second quarter, henry, third year, curtain, screen, control booth, implantation without scale, shopping mall, circumambulation, technical area, emergency exit, props, esplanade, concert hall, disco, graffiti wall, administration , agora, cloakroom, tables area, attention bar, cleaning room, bathrooms, lights control, liquor store.
Raw text data extracted from CAD file:
| Language | Spanish |
| Drawing Type | Full Project |
| Category | Parks & Landscaping |
| Additional Screenshots |
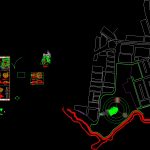 |
| File Type | dwg |
| Materials | Other |
| Measurement Units | Metric |
| Footprint Area | |
| Building Features | Garden / Park |
| Tags | air, amphitheater, arranged, autocad, CLUB, composition, create, Design, DWG, ecuador, full, generate, idea, interior, music, nightclub, open, park, parque, Project, quito, recreation center, space, stages, study, triangle, urban, volumes |



