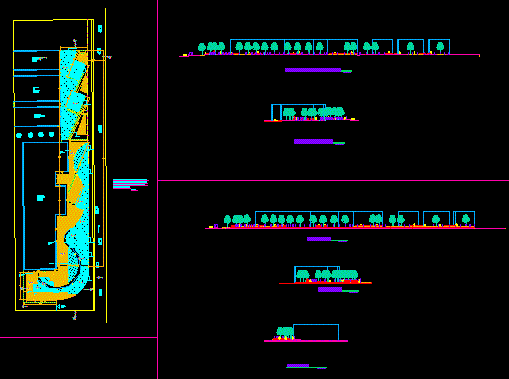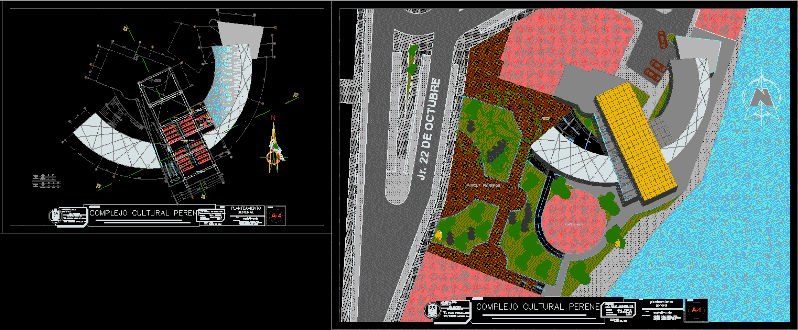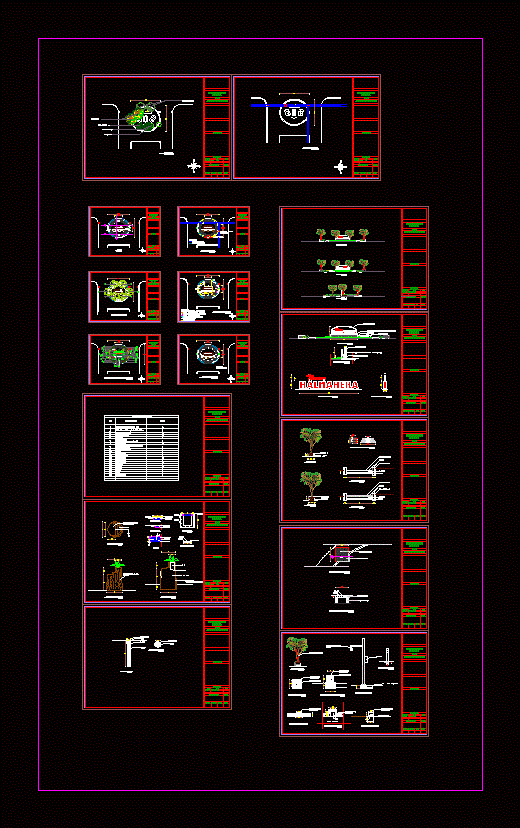Open Areas Improvement, Nat Univ San Antonio Abad, Cusco, Peru DWG Elevation for AutoCAD
ADVERTISEMENT

ADVERTISEMENT
Treatment of green areas in cusco UNSAAC cuts and elevations drawings
Drawing labels, details, and other text information extracted from the CAD file (Translated from Spanish):
n.p.t., access av. university unsaac, av. university, unsaac chemical engineering pavilion, unsaac history pavilion, unsaac computer center, unsaac anthropology pavilion, veneered with carved or treated stone, placed of gras previously planted in special places according to the required climate, main plant, plaza project or area treatment free inside the unsaac, lateral elevation, elevation towards the access, cut a – a, cut b – b, cut c – c
Raw text data extracted from CAD file:
| Language | Spanish |
| Drawing Type | Elevation |
| Category | Parks & Landscaping |
| Additional Screenshots |
 |
| File Type | dwg |
| Materials | Other |
| Measurement Units | Metric |
| Footprint Area | |
| Building Features | |
| Tags | amphitheater, antonio, areas, autocad, cusco, cuts, drawings, DWG, elevation, elevations, green, improvement, open, park, parque, PERU, recreation center, san, treatment |








