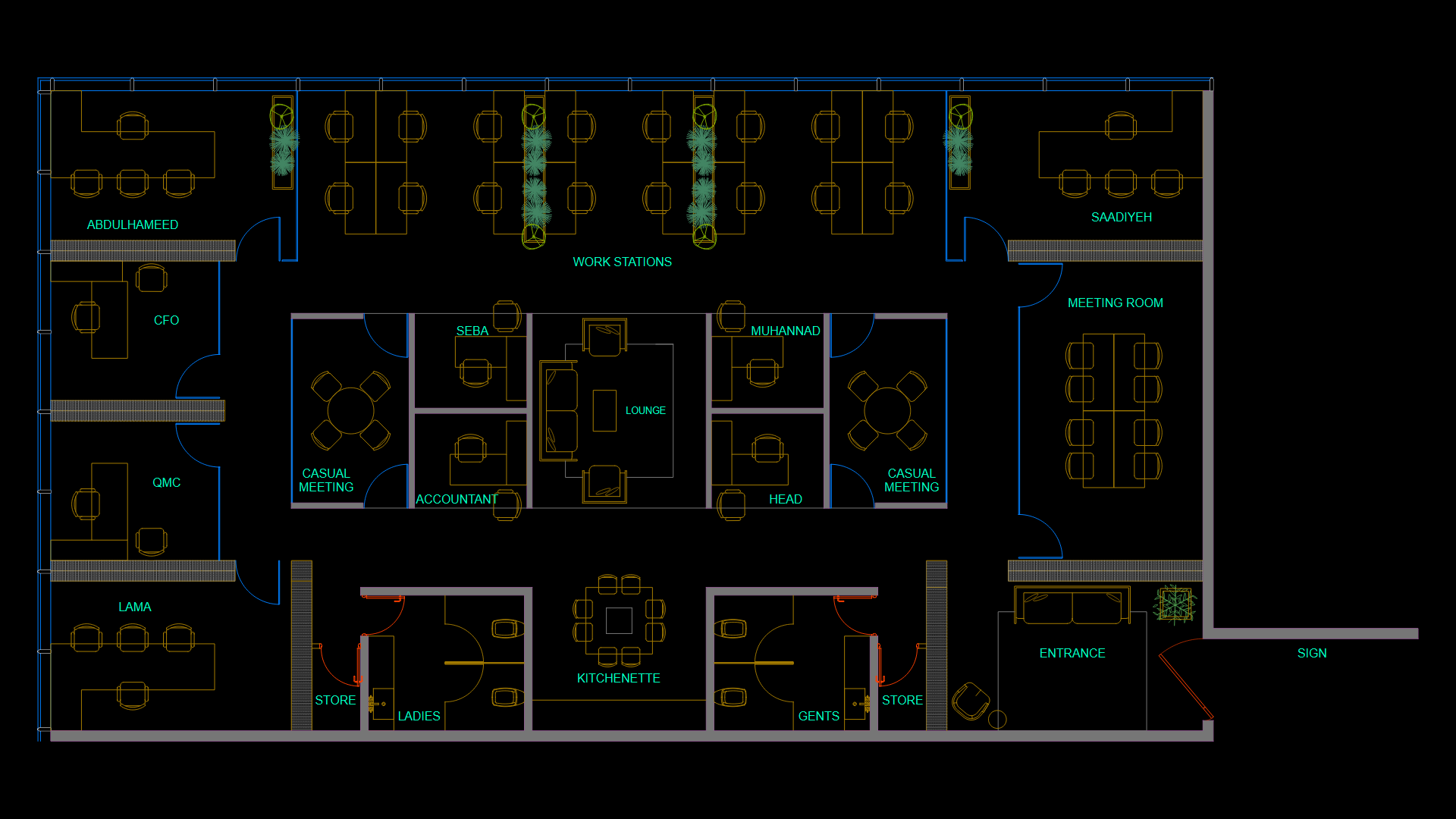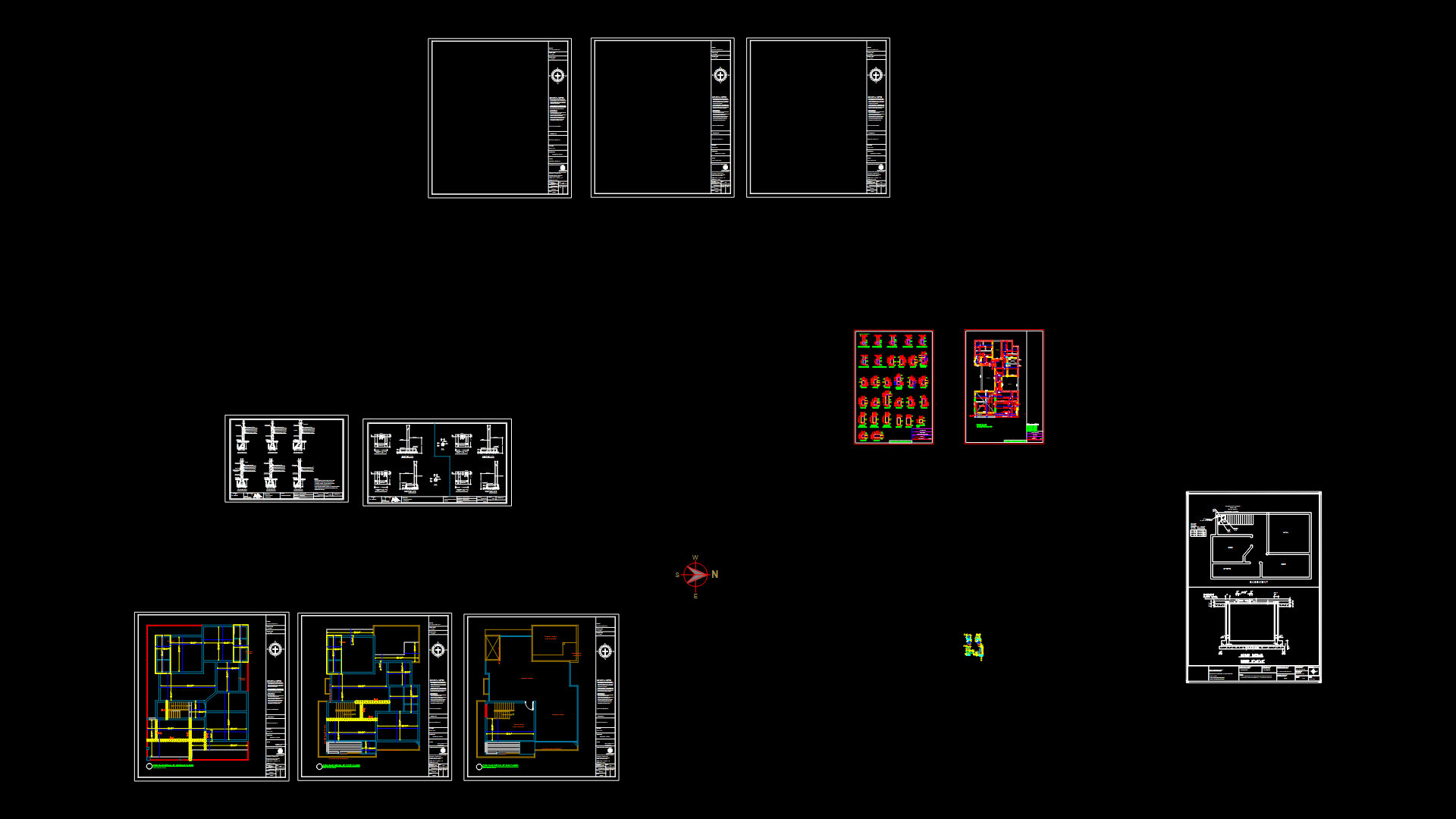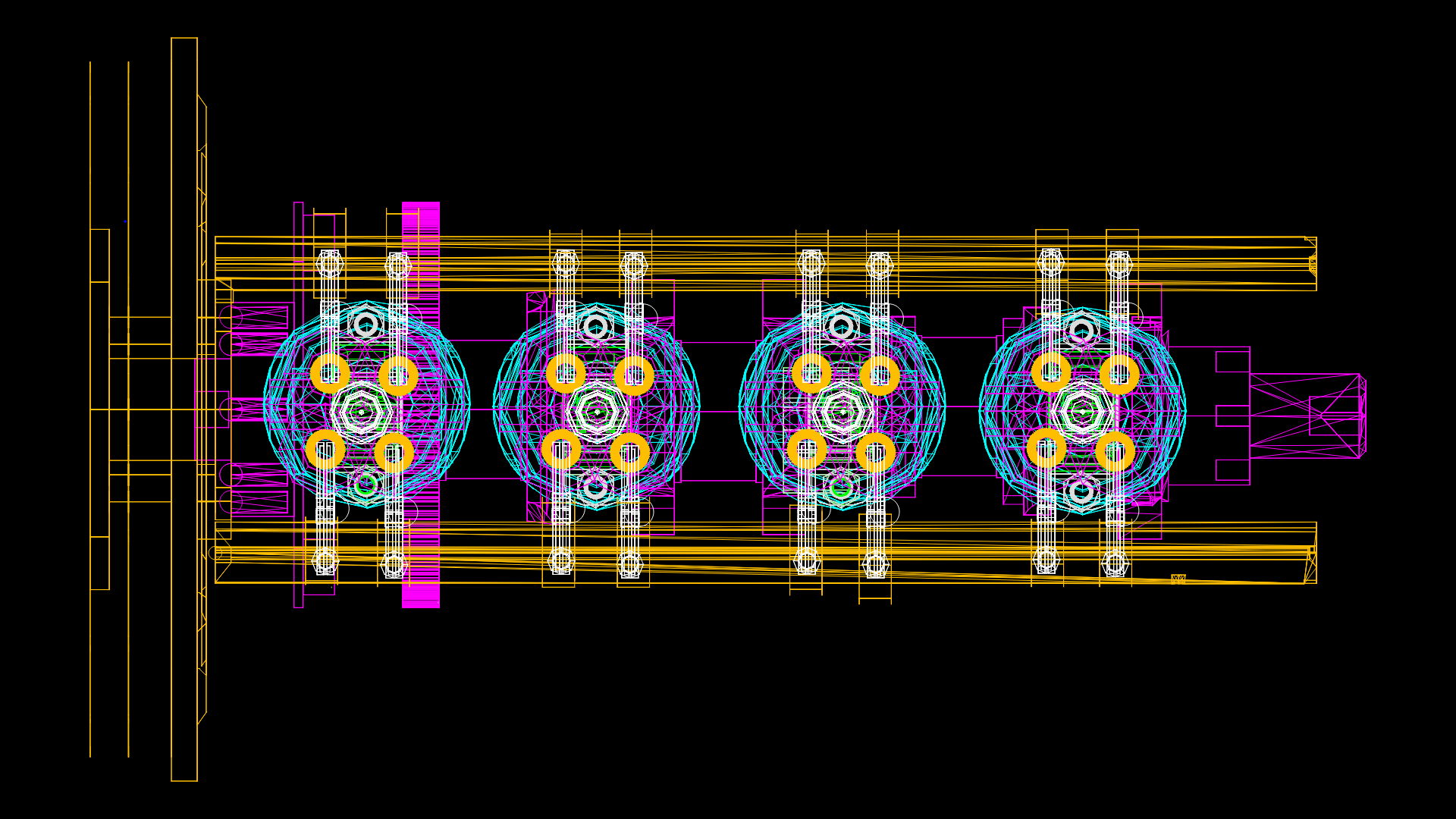Open-Concept Office Floor Plan with Executive Suites & Workstations

This commercial office floor plan presents a well-organized workspace layout featuring multiple private offices and open workstation areas. The plan includes executive offices for leadership (CFO, QMC), standard workstations arranged in clusters for general staff, and dedicated meeting spaces including a formal conference room and two casual meeting areas. Supporting amenities include male and female restrooms, kitchenette with dining table, storage rooms, and a central lounge area. The design employs a mix of open collaborative zones and private offices, with circulation paths that promote workflow efficiency while maintaining privacy where needed. The floor plan incorporates standard 90cm and 70cm doorways throughout, with the main entrance positioned at the southeast corner. Notable design considerations include strategic positioning of the kitchenette centrally accessible to all staff, and placement of executive offices along the perimeter for optimal natural lighting while maintaining oversight of the open workspaces.
| Language | English |
| Drawing Type | Plan |
| Category | Office |
| Additional Screenshots | |
| File Type | dwg |
| Materials | |
| Measurement Units | Metric |
| Footprint Area | 250 - 499 m² (2691.0 - 5371.2 ft²) |
| Building Features | Elevator |
| Tags | Commercial office, conference room, executive suite, OFFICE LAYOUT, open plan, space planning, workstations |








