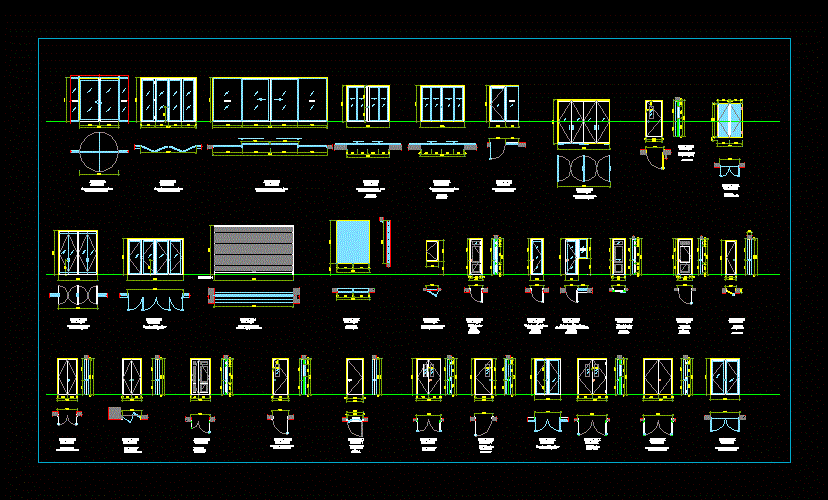Openings Construction Details Metal DWG Detail for AutoCAD

Doors Miscellaneous – Gates
Drawing labels, details, and other text information extracted from the CAD file (Translated from Spanish):
bylayer, byblock, global, pivot, frame, wooden frame, exposed concrete, metal column, marble plate, bent stainless steel plate, stainless steel angle, stainless steel profile, tarred and painted, exterior top vinyl, vinyl on glass, pvc clip, vinyl star, wooden jamb, granite veneer, kitchen, dining room, pantry, shv, entrance, interior, exterior, wood, reviews, laminate, tongue and groove wood floor, granite floor color aqualux, false sky drywall, painted drywall, hinge, marble veneer, marble floor, wooden jamb, wooden frame, tarraded and painted or marble veneer, wood veneer, proy. fake drywall sky, garrucha, v i g a, closet door mdf board, mdf board, mad, proy. steel beam, proy. metal beam, intercom, steel beam, sidewalk, aluminum railing, bolt, welding, cement floor, lower garrucha, exposed concrete, air cond., expanded metal plate, slope, profile, variable, marble or tarred and painted , melamine board, carpet floor, proy. steel profile, proy. stainless steel profile, cto. boards, cto. pumps, walking closet, cement floor or ceramic tile, tarreajeado and painted, stainless steel frame, profile faith, aluminum piece, double ball latch, pza. wooden, dining room, lower guide, cto. of games, drywall, invisible hinge, proy. stainless steel plate, steel profile, false ceiling height, horizontal upright, stainless steel profile, stone floor, stainless steel plate, slab, stainless steel plate
Raw text data extracted from CAD file:
| Language | Spanish |
| Drawing Type | Detail |
| Category | Doors & Windows |
| Additional Screenshots |
 |
| File Type | dwg |
| Materials | Aluminum, Concrete, Glass, Steel, Wood, Other |
| Measurement Units | Metric |
| Footprint Area | |
| Building Features | |
| Tags | autocad, construction, DETAIL, details, door, doors, DWG, gates, metal, miscellaneous, openings |








