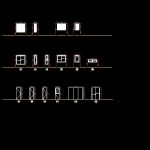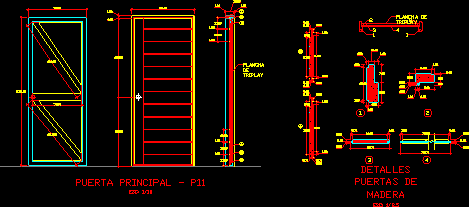Openings Detached House DWG Plan for AutoCAD
ADVERTISEMENT

ADVERTISEMENT
Plano Detached cottage -schedule of openings
Drawing labels, details, and other text information extracted from the CAD file (Translated from Spanish):
sheet of openings, des., cant., high, wide, ilum., ventil., entrance door, interior door, bathroom door, patio door, location, bathroom, bedrooms, kitchen, garage, material, aluminum, apr ., rural, flat: openings, rev., conf., work: single-family housing –
Raw text data extracted from CAD file:
| Language | Spanish |
| Drawing Type | Plan |
| Category | Doors & Windows |
| Additional Screenshots |
 |
| File Type | dwg |
| Materials | Aluminum, Other |
| Measurement Units | Metric |
| Footprint Area | |
| Building Features | Deck / Patio, Garage |
| Tags | autocad, cottage, detached, DWG, house, openings, plan, plano, schedule |








