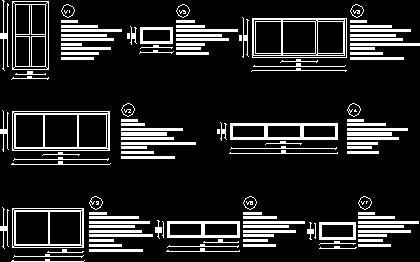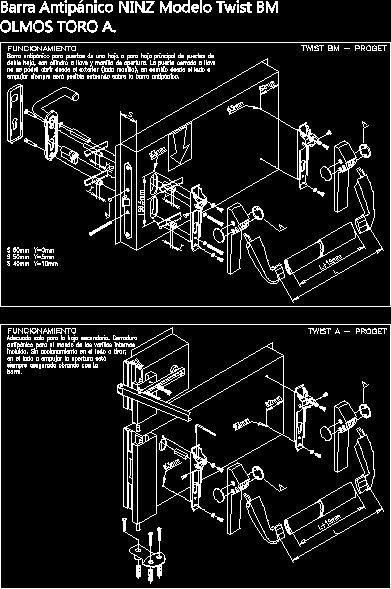Openings Details DWG Detail for AutoCAD

Wood Doors – multiple details
Drawing labels, details, and other text information extracted from the CAD file (Translated from Spanish):
type, width, height, comment, wood joinery, with ventilation grid in steel, vaiven, with acoustic treatment., breaks strand, latch to the floor and ceiling, welded iron plate, applies wood, silicone or acoustic seal glazier putty, punctual reinforcements, porous neoprene band, or glazier putty, silicone acoustic seal, with built-in plush holder, aluminum plate, desk plate with hall and ring, stainless steel handle, latch to the floor and ceiling, notes:, glass wool, first quality without knots, dry, treated and qualified, without knots or loose, cracks, soft walls, common diseases or any other imperfection, affecting its resistance or appearance., in no case will be accepted wet wood, director:, details of, carpentry, scale :, lamina :, date :, blocks a, b and c, project, architect, juvenile baracco barrios, plane: neo wall, thesis to choose the title, professional architect, complex commercial-culture l, for the city of Trujillo, authors: Maria Isabel, Chong Chong, albujar Camacho, Rodolfo Javier, Bocanegra Palomino, Jose Luis, urban park and, university, Ricardo Palm, faculty of architecture, and urbanism, wood
Raw text data extracted from CAD file:
| Language | Spanish |
| Drawing Type | Detail |
| Category | Doors & Windows |
| Additional Screenshots |
 |
| File Type | dwg |
| Materials | Aluminum, Glass, Steel, Wood, Other |
| Measurement Units | Metric |
| Footprint Area | |
| Building Features | Garden / Park |
| Tags | autocad, Construction detail, DETAIL, details, doors, DWG, multiple, openings, Wood |








