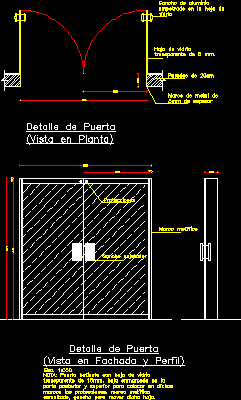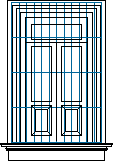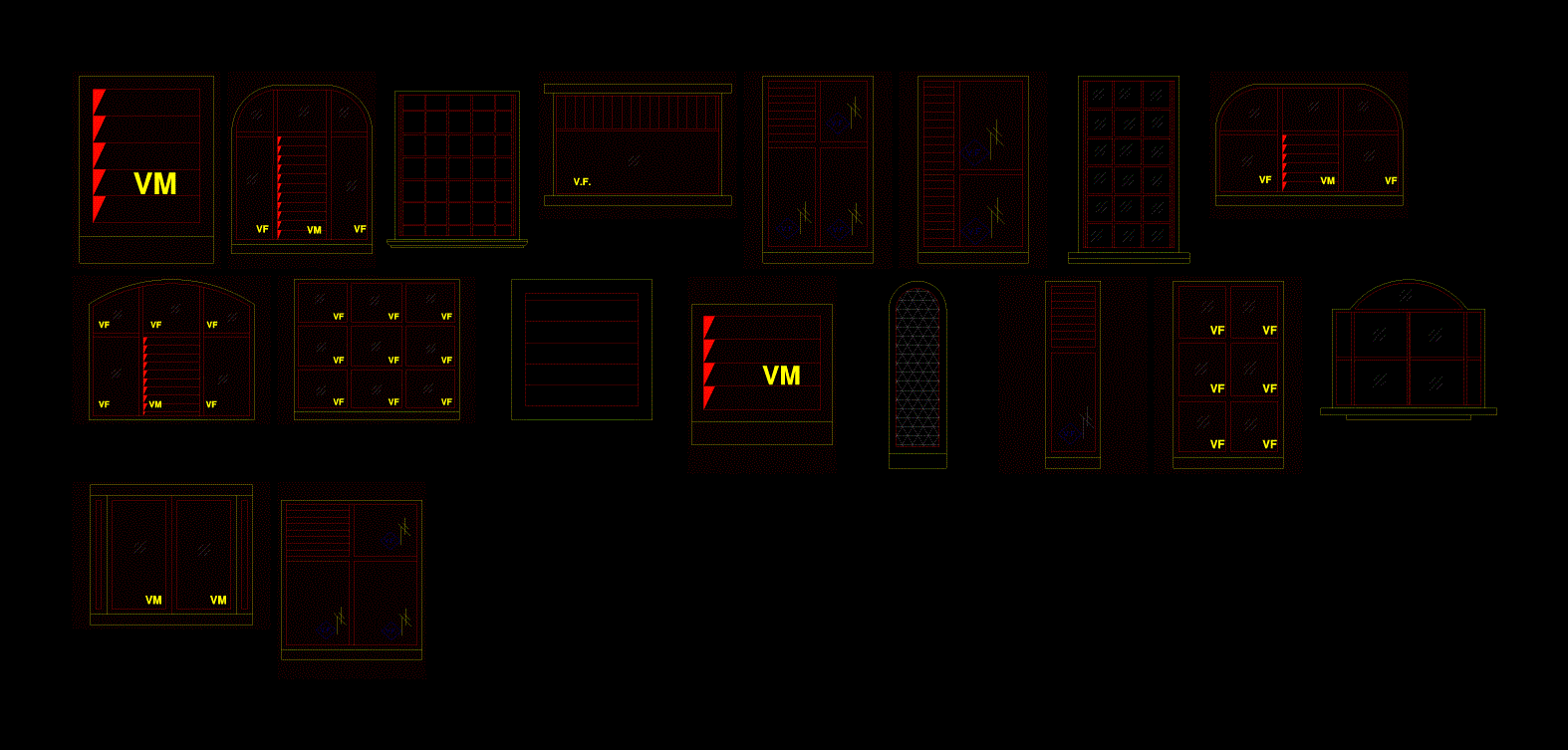Openings Details DWG Plan for AutoCAD
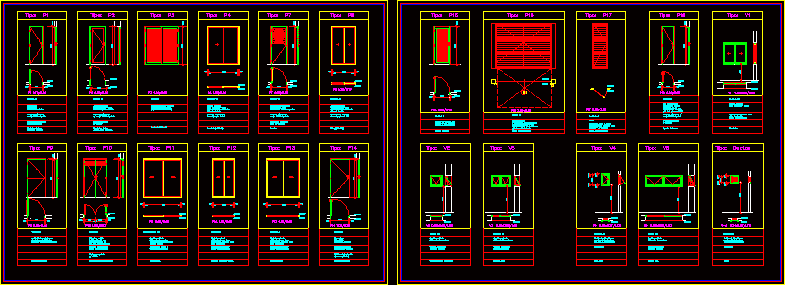
Windows – Doors – Plants – Views
Drawing labels, details, and other text information extracted from the CAD file (Translated from Spanish):
anodised aluminum, special hinges, bedrooms, kitchen, interior, built-in glass rocker arms, papaiz-nickel handle, sheet-board frame metal frame, gloss finish, laundry., sheet board, sheet metal frame, quantity, toilets, deposits., sheet metal plate, papaiz-nickel handle, glass wool filling, garbage tank, gate, cedar plates mating, exterior, sheet metal apersianamiento, engine room, vasculante gate, sheeting apersianamiento, distribution station, fire escape , hydraulic door lock, mineral wool or asbestos filler, bronze tubular handle, wheel slip on, aluminum rails, lock with cylinder and, lore type lock, wheel slip on, interior swivel, bedrooms, projecting windows, interior pins, laundry, bathroom, fixed blind, bathroom-children., social access and service., access to s.eventos and barbeque., room to balcony., dressing room, deposit, bathroom s ocial., pipelines., type: pipelines, parka peak type bar
Raw text data extracted from CAD file:
| Language | Spanish |
| Drawing Type | Plan |
| Category | Doors & Windows |
| Additional Screenshots |
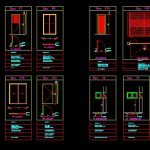 |
| File Type | dwg |
| Materials | Aluminum, Glass, Other |
| Measurement Units | Metric |
| Footprint Area | |
| Building Features | Garden / Park, Garage |
| Tags | autocad, details, door, doors, DWG, openings, plan, plants, views, windows |



