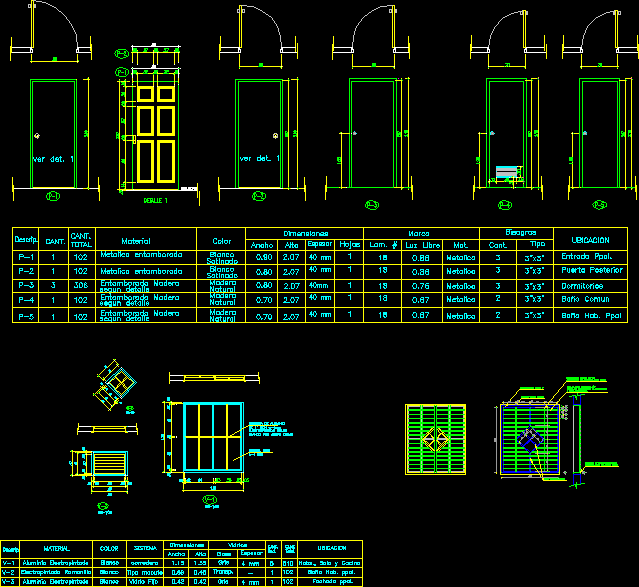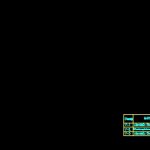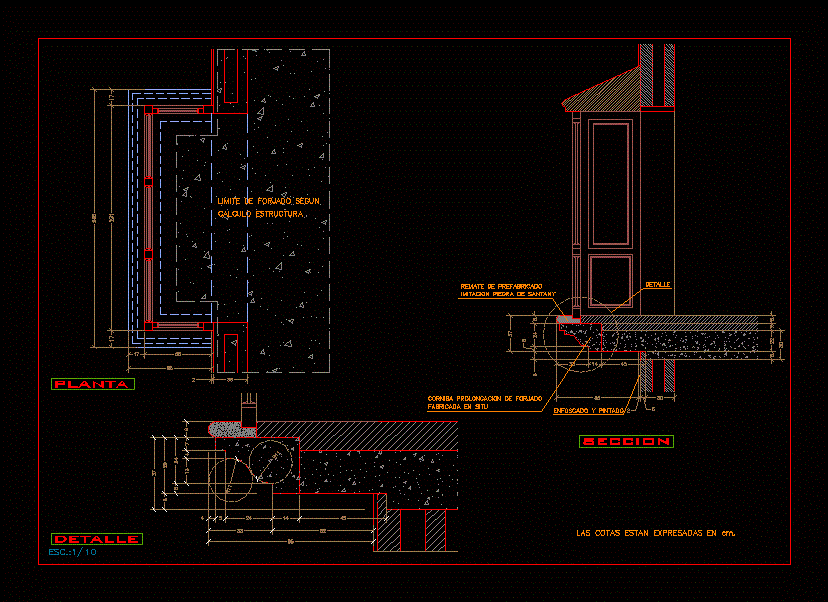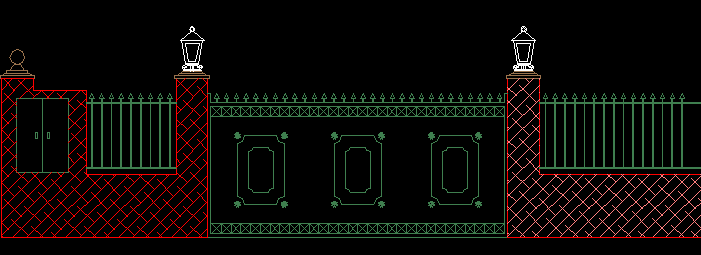Openings Form DWG Detail for AutoCAD
ADVERTISEMENT

ADVERTISEMENT
Detail of Doors and Windows
Drawing labels, details, and other text information extracted from the CAD file (Translated from Spanish):
floor line, location, cant., metal entamborada, material, width, height, thickness, dimensions, free light, frame, main entrance, rear door, sheets, bedrooms, metal, mat., type, cant., hinges, common bathroom, wood entangled, color, white, satin, wood, natural, according to detail, description, gray, glass, class, transp., und., total., total, material, system, color, electropainted romanilla, electropintada, aluminum, fixed glass, sliding, bathroom ppal., habs., living room and kitchen, main facade, bathroom. ppal, macuto type
Raw text data extracted from CAD file:
| Language | Spanish |
| Drawing Type | Detail |
| Category | Doors & Windows |
| Additional Screenshots |
 |
| File Type | dwg |
| Materials | Aluminum, Glass, Wood, Other |
| Measurement Units | Metric |
| Footprint Area | |
| Building Features | |
| Tags | autocad, DETAIL, door, doors, DWG, form, openings, windows |








