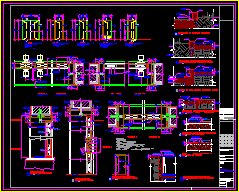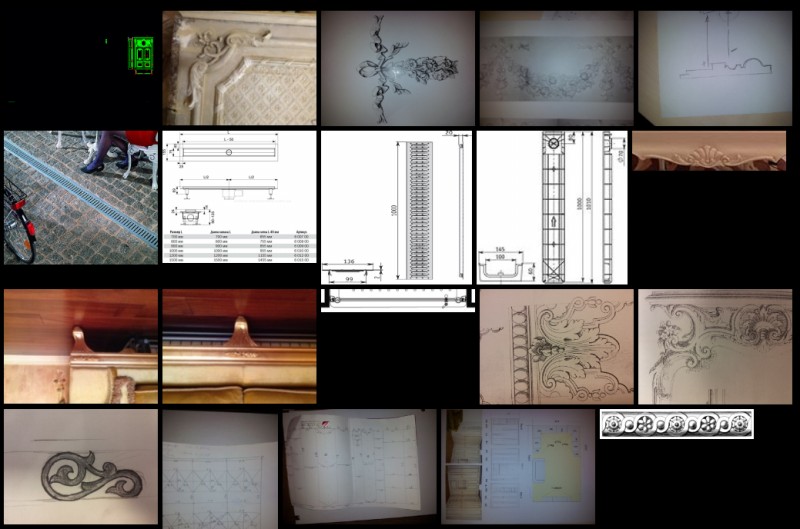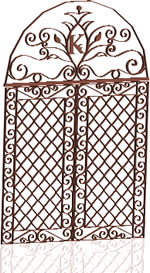Openings And Ironworks Details DWG Detail for AutoCAD

Doors and ironworks details
Drawing labels, details, and other text information extracted from the CAD file (Translated from Spanish):
scale :, typical jamb, wooden, typical wooden jamb, – all door frames will be made of natural lacquered cedar, – verify measurements and quantities on site., counter-plate door, typical section-, door with grid, niv.piso term., location of locksmith, door – typical elevation, chassis, veneered in formica, wooden jamb, jamb tipica, wood, wooden frame, lintel, wooden slats, projecting jamb superior, both faces veneered in formica , the doors will be:, unless otherwise indicated, wood notes, wooden frame, Formica-lined, Formica-lined, pivot axis, control booth, formica veneer on both sides, warehouse – workshop, management and control, library, meeting room, projecting upper frame, fastening, typical screw, store workshop, location of hinges, fastening screw, wall, bathrooms, bathroom control booth, hinge, veneer in formica both sides-vaiven, kitchen., file cad: , from:, scale:, propiet Aryan:, design, phases:, sheet:, date:, wood carpentry, project:, plan:, detail of, responsible architects:, design assistant:, observations, date, modifications, aisle, cto. communications, cto. cleaning, concrete planter, sardinel, floor asphalt, finished mortar, polished cement, boleado, edge, earth, plant, boulder, stone, meeting sardinel with track, with floor adoquin concrete stone, concrete adoquin, concrete, bed , floor step stone concrete block, false floor, carpet floor, porcelain floor, rubber cover, high traffic, garden sardine meeting, stone with porcelain floor, floor concrete floor meeting, with carpet floor, porcelain tile floor meeting, with vinyl floor, vinyl floor, technical floor meeting, vinyl floor with vinyl floor
Raw text data extracted from CAD file:
| Language | Spanish |
| Drawing Type | Detail |
| Category | Doors & Windows |
| Additional Screenshots |
 |
| File Type | dwg |
| Materials | Concrete, Wood, Other |
| Measurement Units | Metric |
| Footprint Area | |
| Building Features | Garden / Park |
| Tags | autocad, Construction detail, DETAIL, details, doors, DWG, openings |








