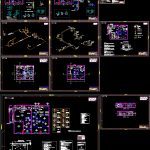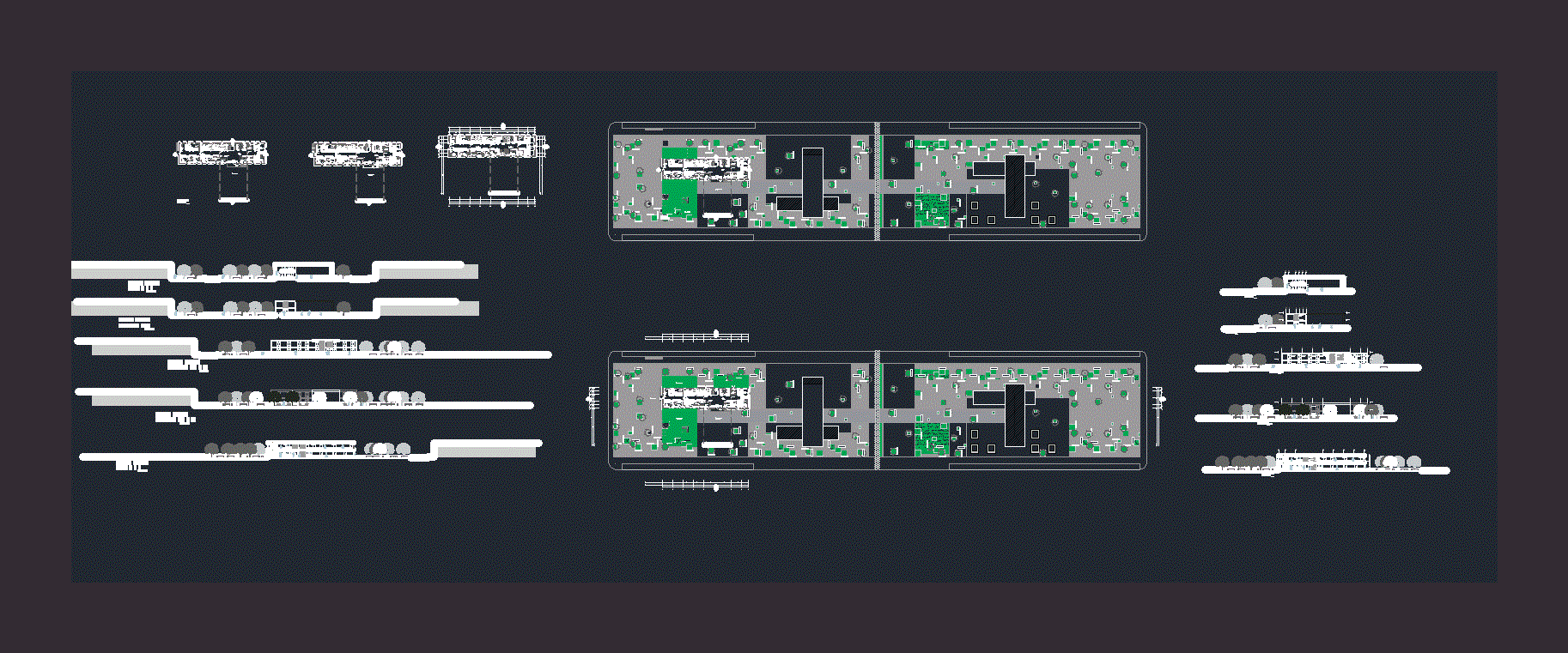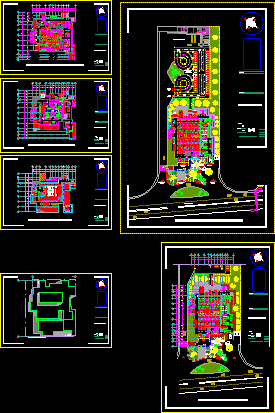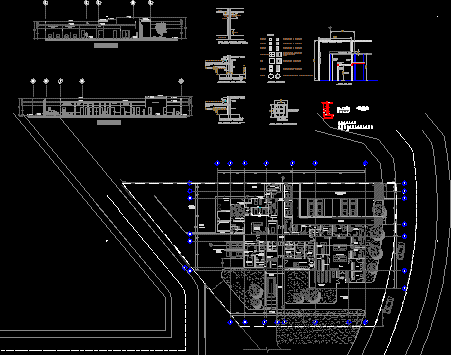Ophthalmology Center DWG Block for AutoCAD

CLINIC an operating room, consulting, OPTIC. DRUG ROUTE OF GASES, ELECTRICAL, PLUMBING
Drawing labels, details, and other text information extracted from the CAD file (Translated from Spanish):
xxx-xx-xx-xxx-x, project, calculation, revised, drawing, approved, scale, date, disk, file, compressor, vacuum pump, t.aisl., hot water outlet, proy. valve box, drain, outlet for, cold water, drain, finished wall, finished floor, exit, cold water, handle flux meter option, cutting, elevation, all lengths are bounded in centimeters, and the diameters in millimeters , notes:, plant, npt, pvc, ventilation, in furniture for the disabled., Applications:, patient, tr, cp, wc, lava mop, cp, dirty, sterilization, up, lock, door with, isolation, monitor of, sheet of stainless steel, panel, breakers, transformer, isolation, project:, approved :, revised :, drawing :, calculation :, date :, scale :, plane no :, page :, of :, rev: , file:, original cutting line, copy cutting line, rev., j.marcano, nurses’ station, patient preparation, patient recovery, water, drinker, optics, public, telephone, j. marcano, details of finishes, floor, ceiling, walls without coating, walls with coating, environment, each nº corresponds to a specific description, according to its category, nomenclature, medicinal gases, nitrous oxide, oxygen, air, floors, ceilings, this project , was made, taking into account the electrical and safety regulations in accordance with the code, standards and international standards, indicated by the national fire, on reinforced concrete foundation, air conditioning duct, beam, epoxy coating pastel colors, income , roof slab, false dry-wall sky, ophthalmology, operating room, cut aa, leaf, plant, plan details of doors, material :, type:, wood pivoted, lock :, frame:, metal, grille, protective band rubber, protective rubber band, two sheets, flat window details, location: aluminum, surgical side of hand washbasin, characteristics, type, description, front, lateral, interior side, peri The exterior always fixed opens only with a key. free interior., internal and external handling, external knob always fixed, open only with key. free interior., outside knob always fixed inside knob can be fixed or free by turning the key., no key needed to open, notes :, all door frames are painted white enamel., the wooden doors are covered with formica gris., pivot arm, right, rounded edges, equipment in ophthalmology operating rooms, located on the ceiling, located on the wall, surgical table, cardiac monitor, blood pressure monitor, respirator anesthesia equipment, thermal blanket, defibrillator monitor, chair for anesthesiologist, metal bag holder, roller bucket, instrument case, universal support, tensiometer, surgical instruments, tools, ophthalmology center, cuts, drywall ceiling smooth, seamless, visible, suspended ceiling, bb cut, window with fixed glass, cut aa, this window is closed in blocks, red or orange, hospital grade intakes, medicinal gases, clear waters. isometria, medical vestier, clean chore, deposit mat. steril, equipment deposit, budget, administration, server center, technical field visual field, deposit, clock, negatoscope, patient preparation, patient recovery, patients waiting area, legend, symbol, vacuum suction, air intake, double intake in wall, vacuum, oxygen. suction, takes quadruple in ceiling, and wall, suction, alarm of gases, oxygen, clear waters, box, water heater, cold water, hot water, sewage, tank poceta option, here the, low pipe, sinks, surgical, patient preparation, wc, lav., sewage. isometry, the pipe goes inside the wall, here the pipe goes down the floor, pipe goes through the floor, plant architecture, electrical installations in the operating room, lamp, cialitica, high voltage, expandable board, primary, switch, screen, electrostatic, sectioning, voltage, low, grounding bar, earth, common lim, meter, test, terminal panel, insulation monitor, insulation boards up to each box of outlets will be channeled through, -a unless otherwise indicated , all channeling from, unless stated otherwise, all branch circuits from, insulation boards shall be powered by thhn type conductors., all the intakes of the surgical areas shall comply with the, may be of the emt type of the indicated diameters., -channels between the t-ppal board. and the insulation board, double polarized color socket, channeling to the next box, finished floor, stainless steel cover, dimensions: according to manufacturer, phase conductor, phase conductor, neutral and earth, point for direct connection of equipment, legend:, electric insulation board, protection box with inte
Raw text data extracted from CAD file:
| Language | Spanish |
| Drawing Type | Block |
| Category | Hospital & Health Centres |
| Additional Screenshots |
 |
| File Type | dwg |
| Materials | Aluminum, Concrete, Glass, Steel, Wood, Other |
| Measurement Units | Metric |
| Footprint Area | |
| Building Features | |
| Tags | architecture, autocad, block, center, CLINIC, DWG, electrical, furniture, gases, health, health center, Hospital, medical center, operating, optic, plumbing, room, route, Sanitary |








