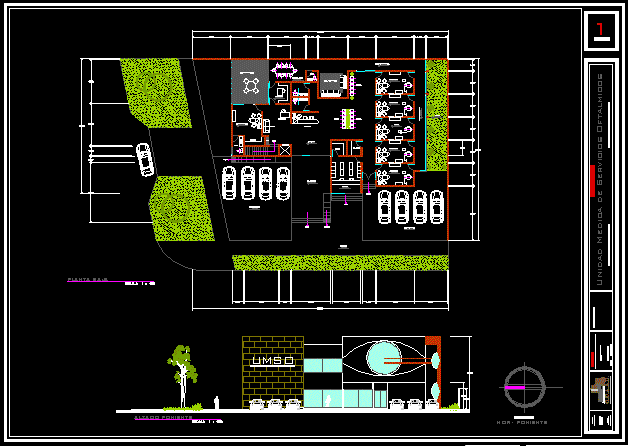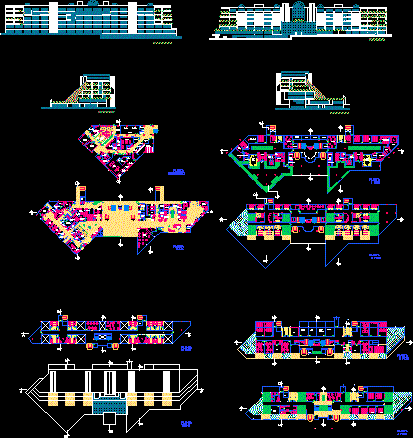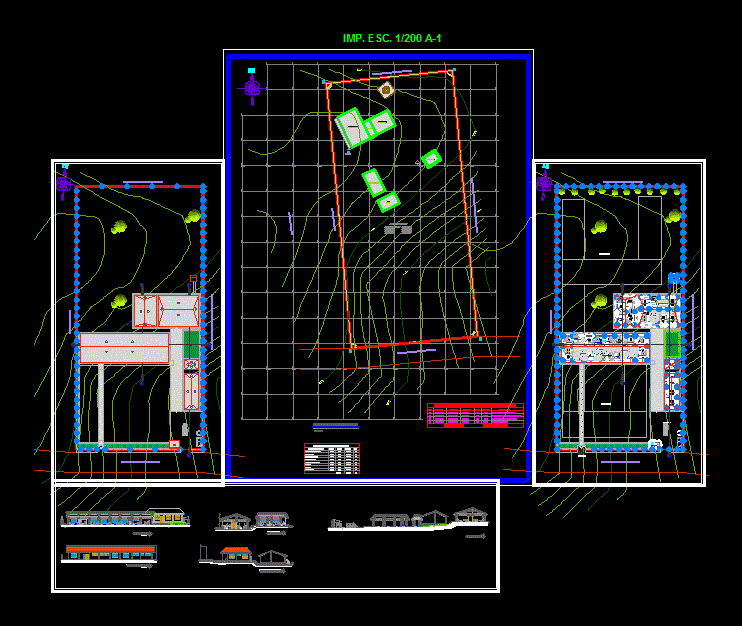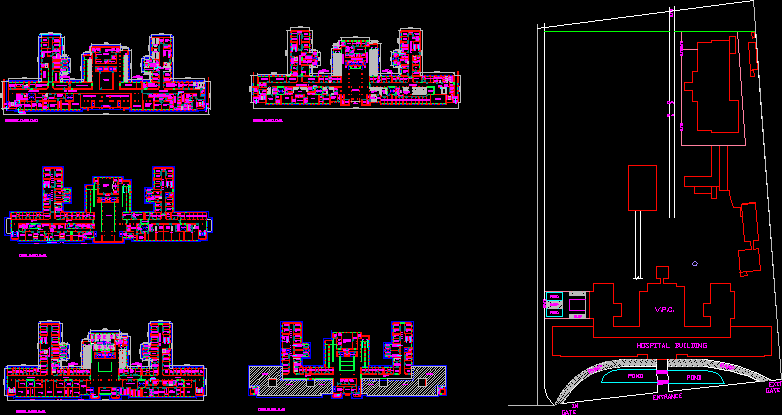Ophthalmology Clinic 2D DWG Plan For AutoCAD
ADVERTISEMENT

ADVERTISEMENT
An architectural CAD drawing of an ophthalmology clinic with 1 floor plan and 1 elevation with doctors’ offices and laser section.
| Language | Spanish |
| Drawing Type | Plan |
| Category | Hospital & Health Centres |
| Additional Screenshots | |
| File Type | dwg |
| Materials | Concrete, Glass, Masonry, Other |
| Measurement Units | Metric |
| Footprint Area | 500 - 999 m² (5382.0 - 10753.1 ft²) |
| Building Features | Deck / Patio, Car Parking Lot, Garden / Park |
| Tags | autocad, CLINIC, DWG, elevation, health, health center, Hospital, medical center |








