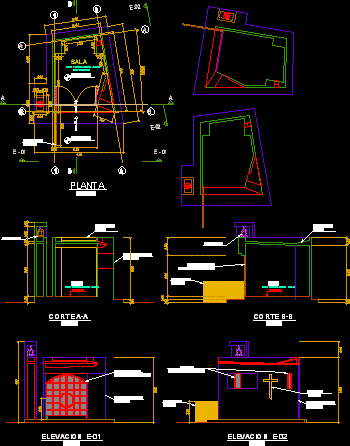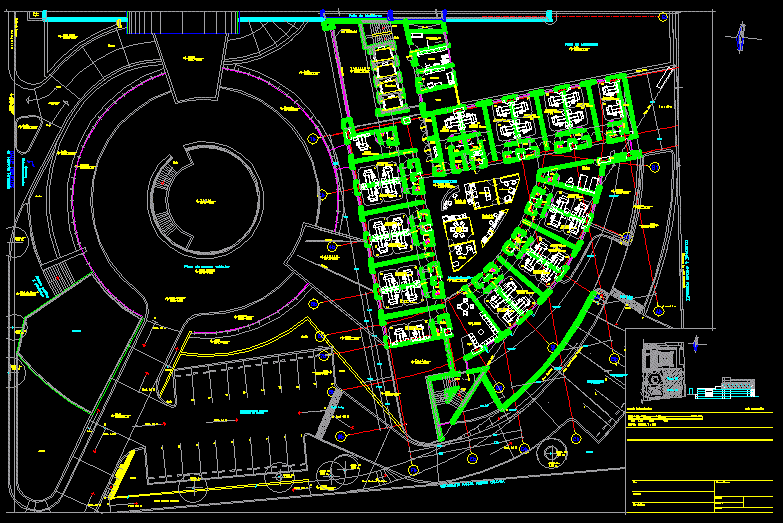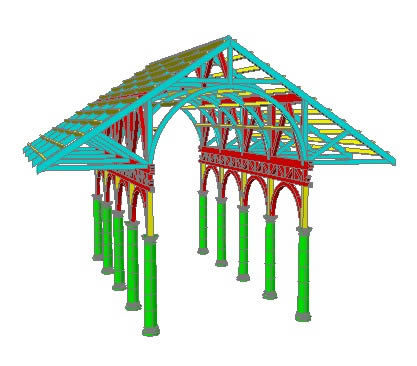Oratory Project DWG Full Project for AutoCAD
ADVERTISEMENT

ADVERTISEMENT
Post modernist oratory located inside of a school larger project
Drawing labels, details, and other text information extracted from the CAD file (Translated from Spanish):
plant, court a-a, room, bell tower, giplac deck, wooden rods, reinforced concrete caravista, b-b court, exterior views, finished plans, dist. : pocollay, area:, arq. geber yábar vega, drawing, ing. victor villanueva sands, oratory: plant – cuts – elevations – views, indicated, prov. Tacna, Dept. : tacna, improvement and implementation of educational infrastructure, plan:, denomination:, regional direction of education tacna, ministry of ducation, scale:, date:, sheet:, project:, location:, revised:
Raw text data extracted from CAD file:
| Language | Spanish |
| Drawing Type | Full Project |
| Category | Religious Buildings & Temples |
| Additional Screenshots |
 |
| File Type | dwg |
| Materials | Concrete, Wood, Other |
| Measurement Units | Metric |
| Footprint Area | |
| Building Features | Deck / Patio |
| Tags | autocad, cathedral, Chapel, church, DWG, église, full, igreja, kathedrale, kirche, la cathédrale, located, mosque, post, Project, school, temple |







