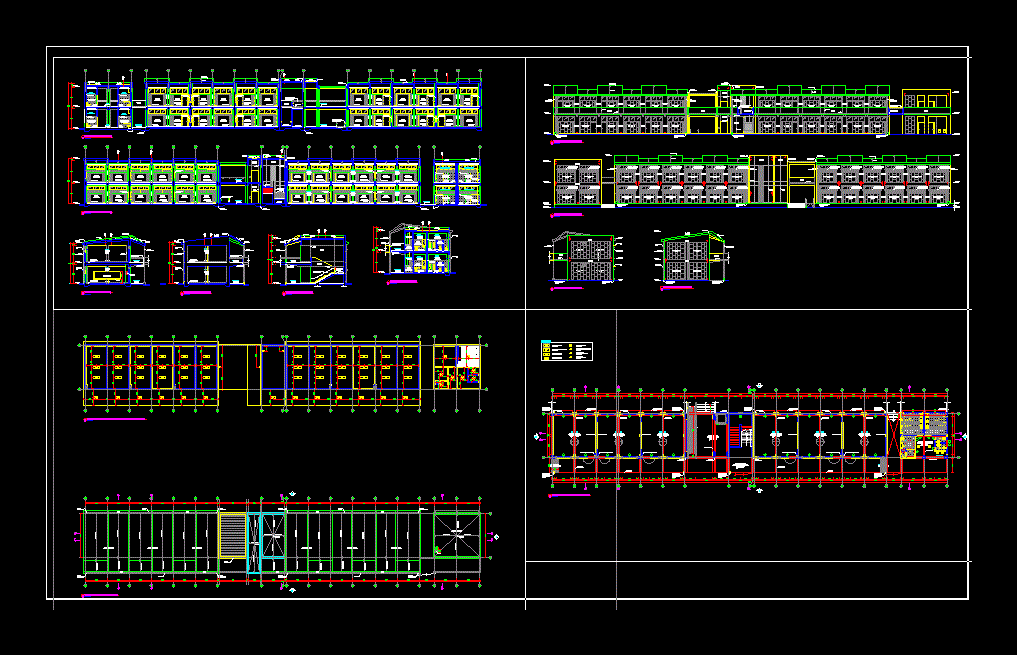Orlové DWG Full Project for AutoCAD

The due project designed to meet the needs of the community. Plants – – Cortes – Views on the construction of offices for various organizations vera
Drawing labels, details, and other text information extracted from the CAD file (Translated from Galician):
viewnumber, offices, replanting, forging of beams in situ, note: consult the details regarding links with, forged of the main structure and areas, macizadas., element, pos., diám., no, long., total , total: upper, lower, stirrups, breaking of beams, foundations and overcrowds, project: date:, sheet:, scale:, mayor port carabuco, autonomous municipal government, construction chaguaya cultural house, designer :, of. neighbors meeting, administration, main elevation, bolts, upper cord, bottom cord, stile, strut wooden structure, foundation, notes, cover of, architectural, structural, foundation plane
Raw text data extracted from CAD file:
| Language | Other |
| Drawing Type | Full Project |
| Category | Cultural Centers & Museums |
| Additional Screenshots | |
| File Type | dwg |
| Materials | Wood, Other |
| Measurement Units | Metric |
| Footprint Area | |
| Building Features | |
| Tags | autocad, community, construction, CONVENTION CENTER, cortes, cultural center, designed, due, DWG, full, meet, museum, plants, Project, views |








