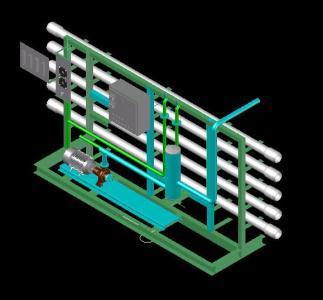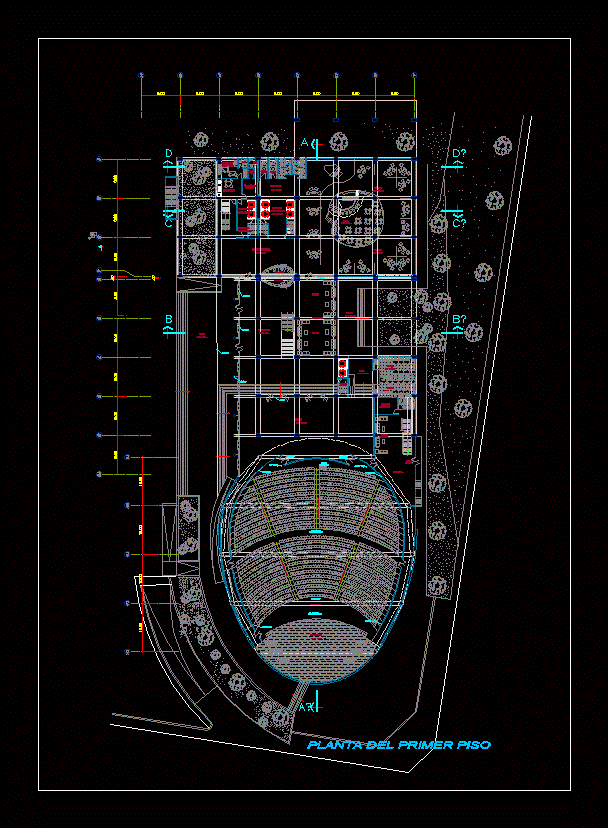Osmosis System 3D DWG Model for AutoCAD
ADVERTISEMENT

ADVERTISEMENT
OSMOSIS SYSTEM – RO / DI – 3d Model – modeled in 3DSMAX – with textures
Drawing labels, details, and other text information extracted from the CAD file (Translated from Spanish):
department of ing., of plant., drawing :, jesus martinez hdz, drawing :, scale :, date :, inch, dimensions :, location :, location :, project :, project :, approvals :, guillermo castillo, description, description, no., date, date, rev., sheet number, sheet number, project no., project no., signature box, responsible for design :, ———, —- ———, ing. aurelio rodriguez, ing. gerardo morillon, lic. jesus ayala, teacher b, teacher a, chiller
Raw text data extracted from CAD file:
| Language | Spanish |
| Drawing Type | Model |
| Category | Industrial |
| Additional Screenshots | |
| File Type | dwg |
| Materials | Other |
| Measurement Units | Metric |
| Footprint Area | |
| Building Features | |
| Tags | autocad, dsmax, DWG, factory, industrial building, model, modeled, system, textures |








