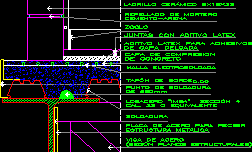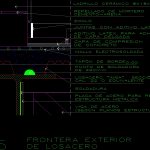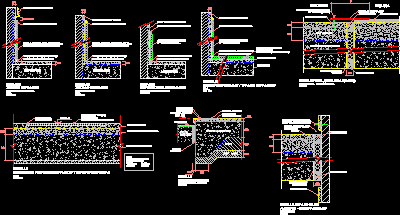Out Side Losacero DWG Block for AutoCAD
ADVERTISEMENT

ADVERTISEMENT
Losacero external over steel structure and ceramic brick wall
Drawing labels, details, and other text information extracted from the CAD file (Translated from Spanish):
mortar repellant, steel flat beam, steel plate to receive metal structure, the section lime section. equivalent, welding point, welded Mesh, concrete compression layer, ceramic, latex additive for thin-film adhesives, joints with latex additive, outer border of loser, zoclo, welding, edge cap
Raw text data extracted from CAD file:
| Language | Spanish |
| Drawing Type | Block |
| Category | Construction Details & Systems |
| Additional Screenshots |
 |
| File Type | dwg |
| Materials | Concrete, Steel |
| Measurement Units | |
| Footprint Area | |
| Building Features | |
| Tags | adobe, autocad, bausystem, block, brick, ceramic, construction system, covintec, DWG, earth lightened, erde beleuchtet, external, losacero, plywood, Side, sperrholz, stahlrahmen, steel, steel framing, structure, système de construction, terre s, wall |








