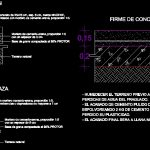Outdoor Floors DWG Detail for AutoCAD

Details external coatings floors
Drawing labels, details, and other text information extracted from the CAD file (Translated from Spanish):
railing, arq, step of seeing, Cultural center, architectural construction iv, date of delivery, quotas, content, meters, Veracruz University, Location, professors, elizabeth quezada hernandez, student, June, type of plans, scale:, dra. arq. laura mendoza kaplan mtra. arq. semiramis cejudo reyes mtro. arq. Alfredo Cerqueda, architectural plans, draft, Cultural center, Location, victory, project workshop, orientation, vicar, of May, ortiz, Bravo, federal, German, cardel, national bridge, step of sheep, jula bridge, tolome, corner, victoria col. center, architectural plans, step of seeing, Cultural center, architectural construction iv, date of delivery, quotas, content, meters, Veracruz University, Location, professors, elizabeth quezada hernandez, student, June, type of plans, scale:, dra. arq. laura mendoza kaplan mtra. arq. semiramis cejudo reyes mtro. arq. Alfredo Cerqueda, architectural plans, draft, Cultural center, Location, victory, project workshop, orientation, vicar, of May, ortiz, Bravo, federal, German, cardel, national bridge, step of sheep, jula bridge, tolome, corner, victoria col. center, architectural plans, step of seeing, Cultural center, architectural construction iv, date of delivery, quotas, content, meters, Veracruz University, Location, professors, elizabeth quezada hernandez, student, June, type of plans, scale:, dra. arq. laura mendoza kaplan mtra. arq. semiramis cejudo reyes mtro. arq. Alfredo Cerqueda, architectural plans, draft, Cultural center, Location, victory, project workshop, orientation, vicar, of May, ortiz, Bravo, federal, German, cardel, national bridge, step of sheep, jula bridge, tolome, corner, victoria col. center, architectural plans, step of seeing, Cultural center, architectural construction iv, date of delivery, quotas, content, meters, Veracruz University, Location, professors, elizabeth quezada hernandez, student, June, type of plans, scale:, dra. arq. laura mendoza kaplan mtra. arq. semiramis cejudo reyes mtro. arq. Alfredo Cerqueda, architectural plans, draft, Cultural center, Location, victory, project workshop, orientation, vicar, of May, ortiz, Bravo, federal, German, cardel, national bridge, step of sheep, jula bridge, tolome, corner, victoria col. center, architectural plans, parts description standard side pane standard door hinge top channel with three holes lower hinge stainless steel cover perimetral stainless steel trim plate jaladera, metal sanilock standard model fenolock finish galvanized sheet bonderizada enamelled caliper applied with electrostatically baked powder. structure built with tubular profile galvanized interior gauge filled with polystyrene with a density of stainless steel fittings type with mirror finish gauge hinged gauge in the other fittings tops hangers for stainless steel type screws, measures side panel: pilasters: door:, parts description standard side pane standard door hinge top channel with three holes lower hinge stainless steel cover perimetral stainless steel trim plate jaladera, me
Raw text data extracted from CAD file:
| Language | Spanish |
| Drawing Type | Detail |
| Category | Construction Details & Systems |
| Additional Screenshots |
 |
| File Type | dwg |
| Materials | Plastic, Steel, Other |
| Measurement Units | |
| Footprint Area | |
| Building Features | |
| Tags | assoalho, autocad, coatings, deck, DETAIL, details, DWG, external, fliese, fließestrich, floating floor, floor, flooring, floors, fußboden, holzfußboden, outdoor, piso, plancher, plancher flottant, tile |








