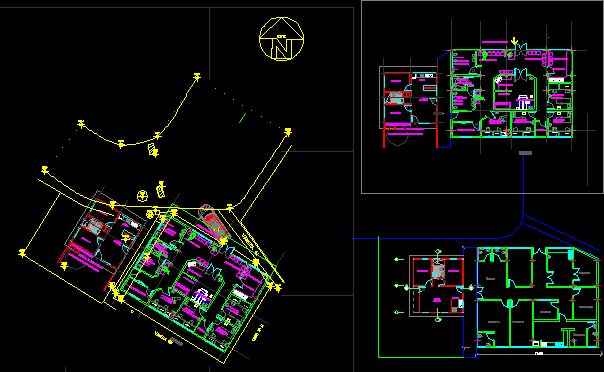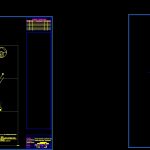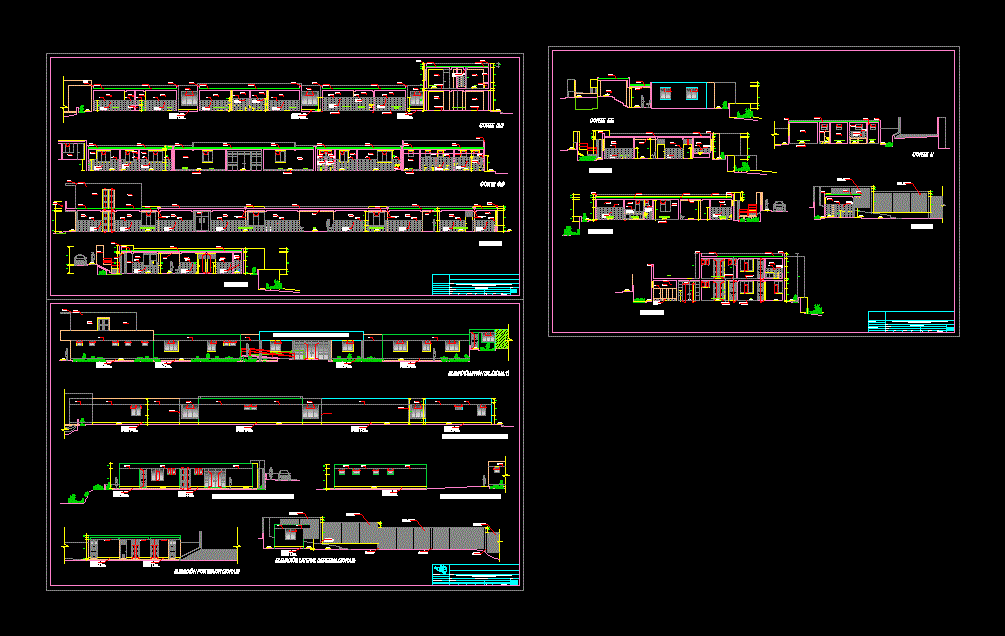Outpatient Moron DWG Block for AutoCAD

Re – Ordering clinic Urban I; in Ambulatory III
Drawing labels, details, and other text information extracted from the CAD file (Translated from Spanish):
ambulância, bedroom, kitchen, living room, dining room, right lateral transfer, non-slip, pavement, drying patio and laundry, hydropneumatic pump, desk, closet, silent dental compress, nebulization, plaster trap, observation, immediate attention, laboratory, waiting room, obstetrics, consultation, pediatrics, general medicine, dentistry, internal pharmacy, ladies, health, rovers, disabled, roof area recovered, samples, deposit, file code :, date :, total :, total leaves :, series :, revisions and modifications, date, observations, approval, execution, drawn by :, reconditioned by :, approved by :, raised by :, revised by :, higuerote, municipality brion – miranda state, architecture, distribution plant – bounded, project: rehabilitation of ambulatory moron, arq. marco palladino r., ing. peppino graziano, obstetrician, pediatrics, waiting, pharmacy, rest, dentistry, deposit, dib :, cal :, ambulatory dr. jose gregorio hernandez, c hernandez, location :, mpio autonomo brion miranda state, owner :, north
Raw text data extracted from CAD file:
| Language | Spanish |
| Drawing Type | Block |
| Category | Hospital & Health Centres |
| Additional Screenshots |
 |
| File Type | dwg |
| Materials | Other |
| Measurement Units | Metric |
| Footprint Area | |
| Building Features | Deck / Patio |
| Tags | autocad, block, CLINIC, DWG, health, health center, Hospital, iii, medical center, urban |








