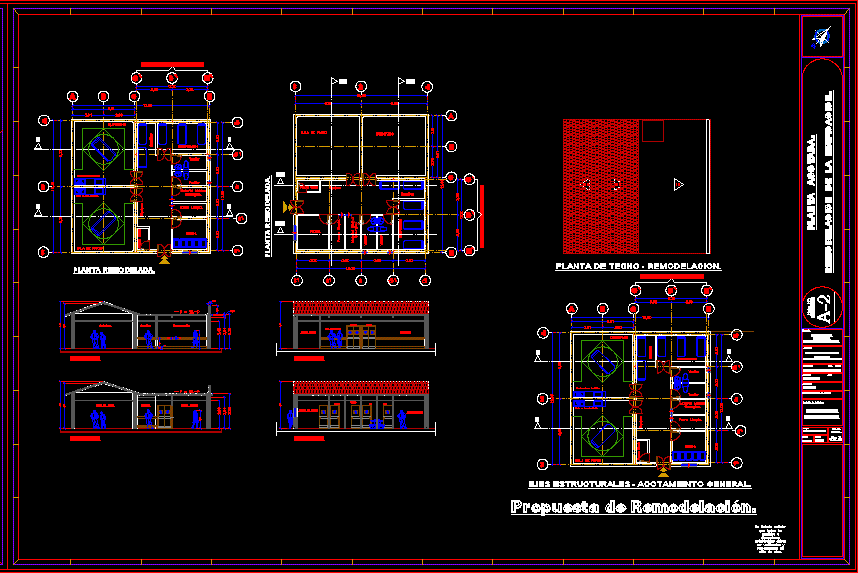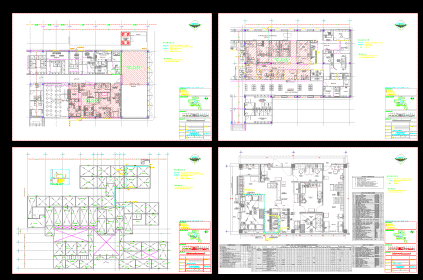Outpatient Surgery Room–Gas Installations, Piping DWG Plan for AutoCAD

PLAN , GAS INSTALLATIONS NEEDED FOR OPERATING ROOM OF SURGERY CENTER FOR OUTPATIENT OR LESSER SURGERY
Drawing labels, details, and other text information extracted from the CAD file (Translated from Spanish):
fox, sheet nº :, architecture., It is well known to point out that all the measures or dimensions established must be verified and restated in the construction site., ing. padilla., bounded plant., mayor., drawing :, arch. gustavo e. war b., remodeling, quirofanos. hospital and dancers., arqº. gustavo e. war b., location :, dancers – mcpio. rivas davila., merida state. bolivariana republic of venezuela., proposal of remodeling., room of childbirth, quirofano, limited cuts., new axes area to remodel., stretchers, recovery, equipment, dirty work, vestier, clean faena., medical material qururgico., reten. , equipment area, child restraint, clean chore, surgical medical equipment, recovery, operating room, delivery room, inst. medical gases., inst. medicinal gases, medicinal gases installation plant, stainless steel inn., legend, oxygen pipe, compressed air pipe, nitrous oxide pipe, oxygen outlet, compressed air intake, nitrous oxide outlet, alarm, bank of cylinders, air compressor, reduction, step box, stretcher, aseptic area, patient only access, authorized personnel access, semi-aseptic area, goes to central alarm. nurses’ room, goes to the gas room at the back of the hospital., goes to emergencies.
Raw text data extracted from CAD file:
| Language | Spanish |
| Drawing Type | Plan |
| Category | Hospital & Health Centres |
| Additional Screenshots |
 |
| File Type | dwg |
| Materials | Steel, Other |
| Measurement Units | Metric |
| Footprint Area | |
| Building Features | |
| Tags | autocad, center, DWG, electrical installation, gas, health, Hospital, installations, needed, operating, piping, plan, room, surgery |








