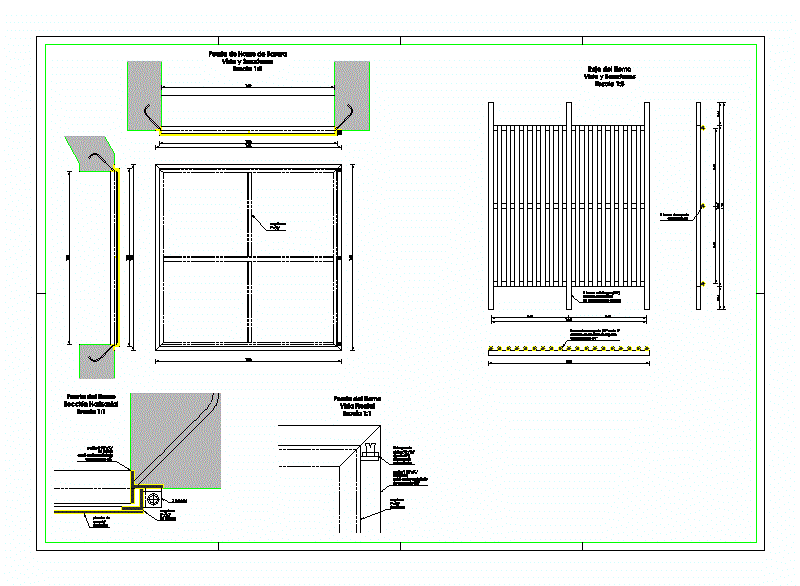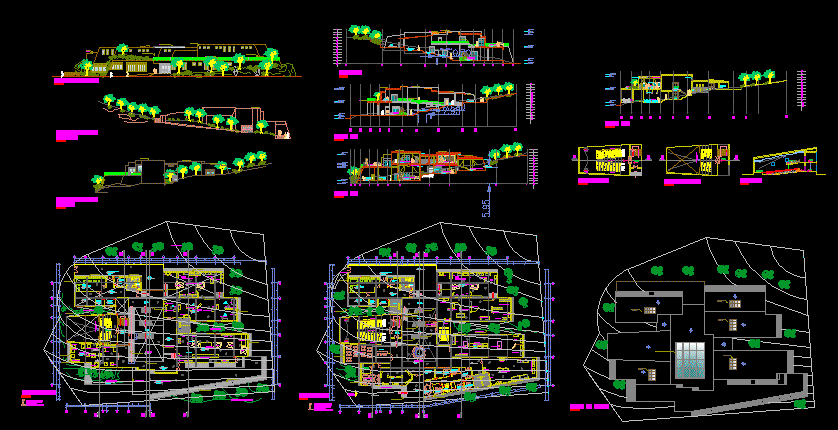Oven Door DWG Block for AutoCAD
ADVERTISEMENT

ADVERTISEMENT
oven door
Drawing labels, details, and other text information extracted from the CAD file (Translated from Spanish):
drawing no .:, archive:, designer:, date:, scale:, dimensions:, Paper size:, .dwg, designer:, review:, Corrugated bars each welded on rebar support bars, Longer bars extra strong welded on the support rods, Support bars: corrugated, steel without paint, Without paint, hinges, without paint with anchors each side of corrugated, hinges of flat bar shafts to prevent theft, trash oven door, view sections, scale, oven door, horizontal section, scale, oven door, front view, scale, Without paint, without paint with anchors each side of corrugated, grate of the furnace, view sections, scale
Raw text data extracted from CAD file:
| Language | Spanish |
| Drawing Type | Block |
| Category | Misc Plans & Projects |
| Additional Screenshots |
 |
| File Type | dwg |
| Materials | Steel |
| Measurement Units | |
| Footprint Area | |
| Building Features | |
| Tags | assorted, autocad, block, door, DWG, oven |








