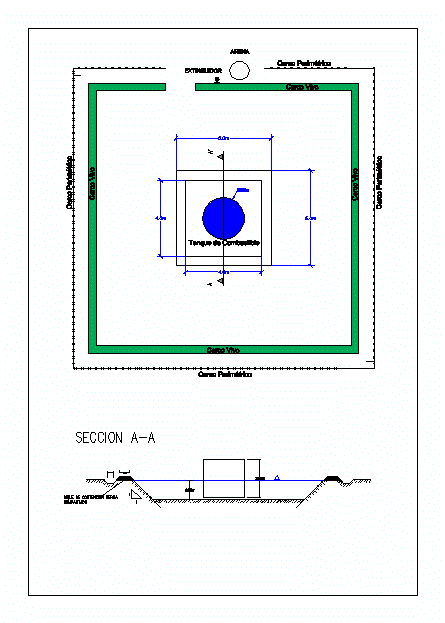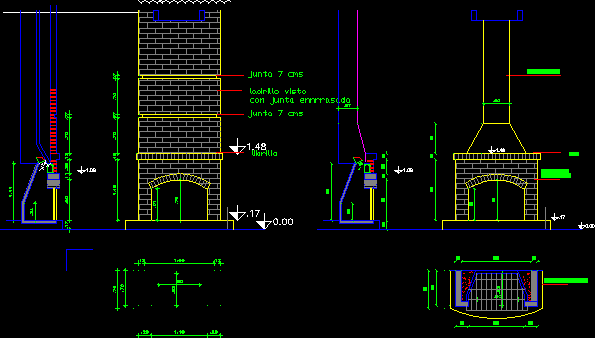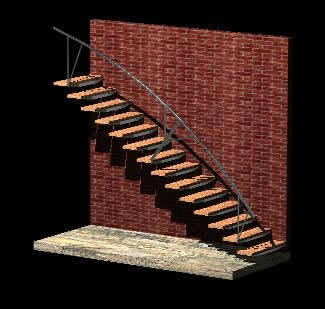Overall Fuel Store DWG Elevation for AutoCAD

Planimetría – appointments -elevation
Drawing labels, details, and other text information extracted from the CAD file (Translated from Spanish):
Mine project plan, Calamine, Roofs, Cylinders, with cap, Geomembrane, Channel, Wooden blocks, cross section, ditch, plant, Approx., Waste cylinders, Bypass channel, Pool, Calamine ceiling, Temporary storage of waste, Dangerous solids, dimensions:, long, width, depth, Drilled pipe, Synthetic coating, Native soil, Solid waste:, Cm. Tall, Compacted soil, Native soil bed, Excavation cm., Zone of, anchorage, Waste trench design, capacity, Calamine panels, Sanitary latrine, Technical specifications mix large stone mix large stone slabs cm. Standard calamine sheet similar., Granite cup, cut, Sanitary latrine, Calamine ceiling, Pit well, Wooden door, Mosquito net, Pit well, Plant view, Latrine sanitiaria, Single concrete floor, Granite cup, Single concrete floor, Granite cup, Single concrete floor, Sanitary latrine, latrine, Pit well, cut, Profiles, Calamine panels, Calamine ceiling, Mosquito net, Slats, Calamine ceiling, Sanitary latrine, elevation, air duct, Mts., Containment dam compacted earth, section, sand, extinguisher, Distribution panels, cabin, control, operation, Control panels, charger, lamps, transformer, Control keys, departure, Generator sets, trap, Mining, Generator group, fuel tank, Siege, Perimeter fence, Siege, Perimeter fence, Siege, Perimeter fence, Siege, Perimeter fence
Raw text data extracted from CAD file:
Drawing labels, details, and other text information extracted from the CAD file (Translated from Spanish):
Mine project plan, Calamine, Roofs, Cylinders, with cap, Geomembrane, Channel, Wooden blocks, cross section, ditch, plant, Approx., Waste cylinders, Bypass channel, Pool, Calamine ceiling, Temporary storage of waste, Dangerous solids, dimensions:, long, width, depth, Drilled pipe, Synthetic coating, Native soil, Solid waste:, Cm. Tall, Compacted soil, Native soil bed, Excavation cm., Zone of, anchorage, Waste trench design, capacity, Calamine panels, Sanitary latrine, Technical specifications mix large stone mix large stone slabs cm. Standard calamine iron similar., Granite cup, cut, Sanitary latrine, Calamine ceiling, Hole well, Wooden door, Mosquito net, Hole well, Plant view, Latrine sanitiaria, Single concrete floor, Granite cup, Single concrete floor, Granite cup, Single concrete floor, Sanitary latrine, latrine, Hole well, cut, Profiles, Calamine panels, Calamine ceiling, Mosquito net, Slats, Calamine ceiling, Sanitary latrine, elevation, air duct, Mts., Containment dam compacted earth, section, sand, extinguisher, Distribution panels, cabin, control, operation, Control panels, charger, lamps, transformer, Control keys, departure, Generator sets, trap, Mining, Generator group, fuel tank, Siege, Perimeter fence, Siege, Perimeter fence, Siege, Perimeter fence, Siege, Perimeter fence
Raw text data extracted from CAD file:
| Language | Spanish |
| Drawing Type | Elevation |
| Category | Water Sewage & Electricity Infrastructure |
| Additional Screenshots |
 |
| File Type | dwg |
| Materials | Concrete, Wood, Other |
| Measurement Units | |
| Footprint Area | |
| Building Features | Pool, Car Parking Lot |
| Tags | appointments, autocad, digester, DWG, elevation, fuel, gas, griffin, kläranlage, pipeline, store, tank, treatment plant |








