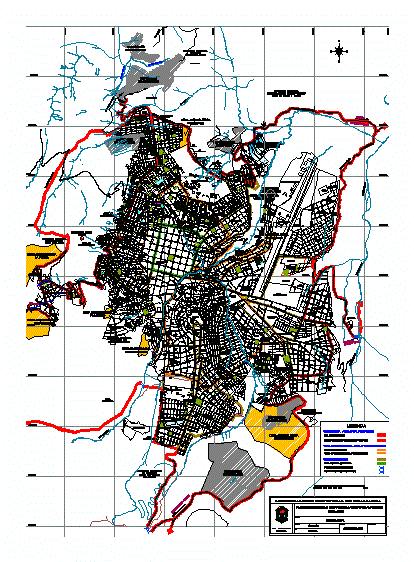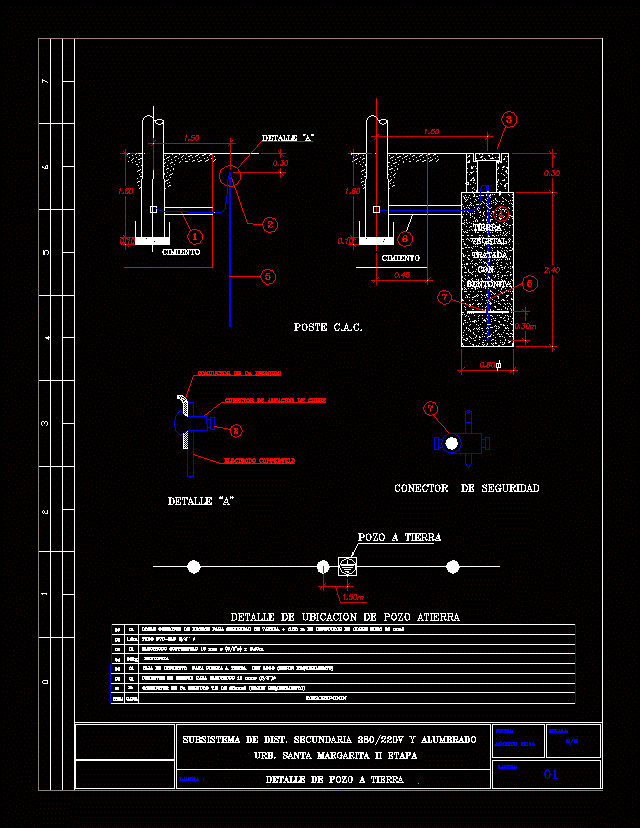Pa – 05 Air Pass For 2 In X 20m ø Pass DWG Block for AutoCAD

Air pass
Drawing labels, details, and other text information extracted from the CAD file (Translated from Spanish):
Mayor: ing. Luis Aliaga Rojas, District municipality of paucarcolla, draft, design:, flat:, scale.:, reviewed:, mole.:, date:, drawing:, Dpto .:, Prov .:, sheet:, Dist, Reservoir supported, Indicated, Drinking water system, Ing. Moises arias n., Chuck, fist, may, L.ml., fist, Hangers, Primary cable, Good type cable, pipeline, margin, law, section, Esc., Steel tube rail, Anchoring chamber, primary, Main type good cables, Output cables with seal, Detail of dilation carts, Metal cylinders, Air pass, frontal, profile, Crosbi staples, cape, Wire ties, top, Det. Shoe, Esc., Anchoring chamber, Suspension tower, Air pass elevation, scale:, rest, column, Esc., Plain steel, Shoe cm, Column cm, Anchorage data ‘c, column, Shoe c, Fy steel, diameter, weight, Resistance breakage ton., Grade smooth steel, Wire of good type steel, Hangers, concrete, covering, Specifications, cap screw, platen, Primary cable, Good type cable, Pipe of, Clamp to hold, Pipe pass, cap screw, platen, Pendant detail, top, Maximum water level, Minimum water level, Solid tube rail, Crosbi staples, Heater, Crosby staples, Placement detail, Of staples, ace., Shoe plant, scale:, concrete, Plain pendants, Good type cable, your B., Air pass plant, scale:, From fºgº, Pvc sap, From fºgº, From fºgº, Pvc sap, From fºgº, Anchoring chamber, Suspension tower, June, Lml, Lml, flat:, Location: department cusco province the convention district echarate community chapo sanatariato bajo, Designer: ing. Duncan sotomayor iturriaga, Scale: indicated, Date: july, Of supervision of studies, sheet:, Cad: depi, Installation of the integral basic sanitation system in the community of sancho sanatariato zonal palm royal district of echarate the convention cusco, Air lc: f ° g ° ml. Cut structures
Raw text data extracted from CAD file:
| Language | Spanish |
| Drawing Type | Block |
| Category | Water Sewage & Electricity Infrastructure |
| Additional Screenshots |
|
| File Type | dwg |
| Materials | Concrete, Steel |
| Measurement Units | |
| Footprint Area | |
| Building Features | Car Parking Lot |
| Tags | air, autocad, block, distribution, DWG, fornecimento de água, kläranlage, l'approvisionnement en eau, pa, pass, pipe, supply, treatment plant, wasserversorgung, water |








