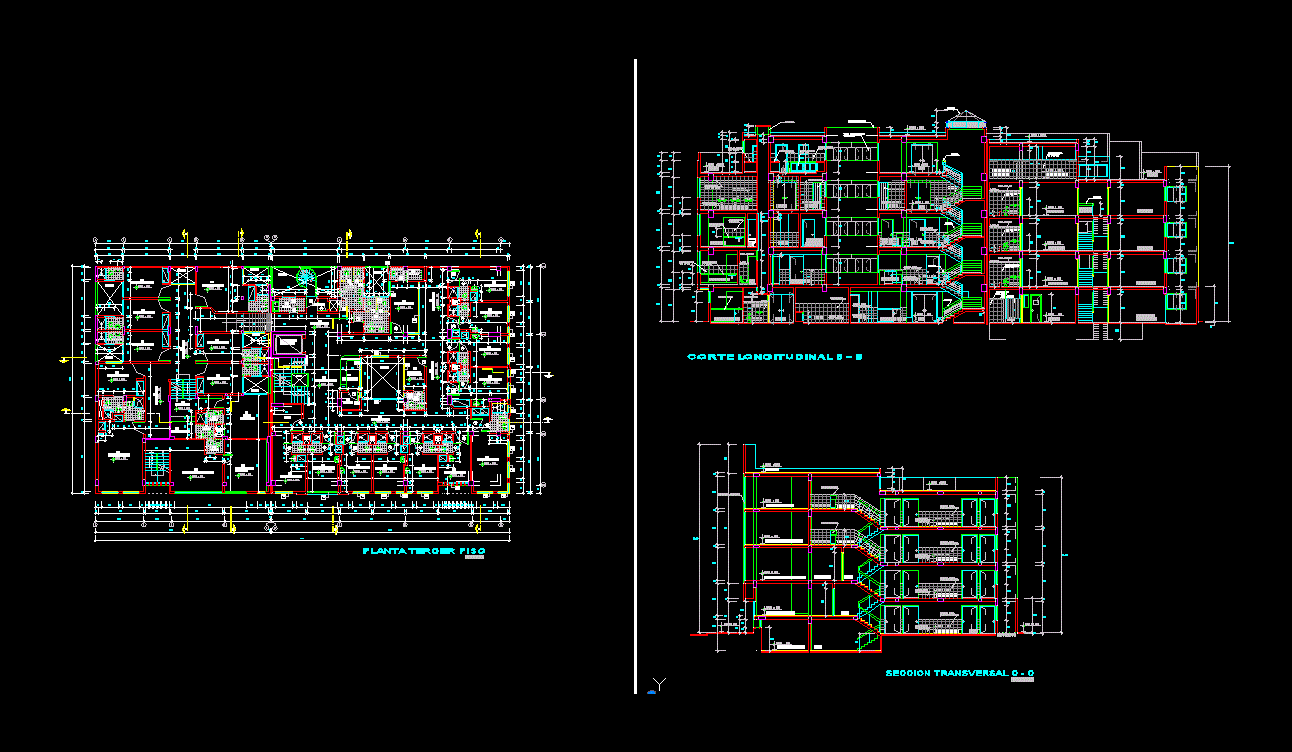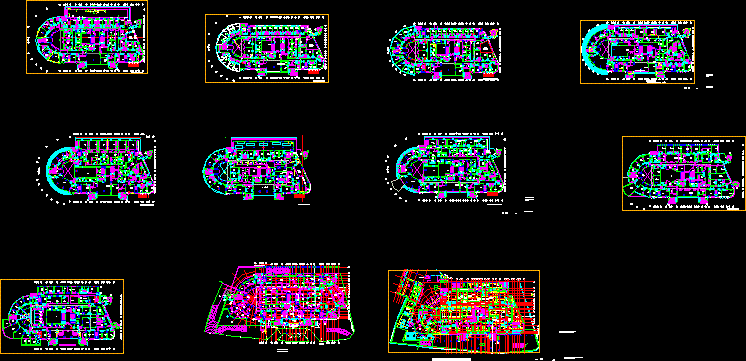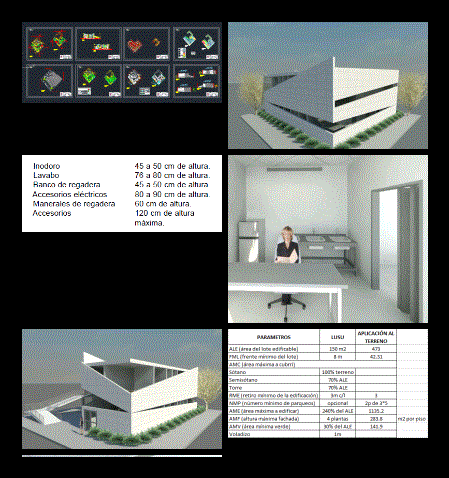Pacific Clinic Plan3 DWG Block for AutoCAD

THIRD FLOOR LEVEL CLINIC AND CUTS THE PACIFIC TRUJILLO
Drawing labels, details, and other text information extracted from the CAD file (Translated from Spanish):
npt, signature and seal:, courts and elevations, pacifico srl clinic, owner :, lamina :, date :, scale :, floor first floor, pacific clinic, expansion and remodeling, projects and constructions, neotec sa, project :, flat :, ntt, nv, level, floor third floor, ss.hh., nurses, general secretary, attention, vacuum, circulation, dep., manager, office, multiple, uses, living, comes from, main hall, main , elevator, work of, station, nursing, incubators, work, furniture of wood, cl., file, sshhh, trade, sshhm, furniture of wood cedar, sh, ss-hh, longitudinal cut b – b, office, adm . emergency, room, roof, surgical center, main standby, ss – hh, circul., secretary, topico, hall, kitchen, x-ray, imagenology, head of, ironing and, repair, laundry, concrete slab, ceramic tile, ceramics celima, folding door, lamppost, railing, under slab, sale duct, brick wall, semi-double crude glass, men, vest., be – vest., women, translucent, cross section c – c, maintenance, waiting room, archives , of. of contab. and admin., general secretariat, be – wait, double gray raw glass
Raw text data extracted from CAD file:
| Language | Spanish |
| Drawing Type | Block |
| Category | Hospital & Health Centres |
| Additional Screenshots |
 |
| File Type | dwg |
| Materials | Concrete, Glass, Wood, Other |
| Measurement Units | Metric |
| Footprint Area | |
| Building Features | Elevator |
| Tags | autocad, block, CLINIC, cuts, DWG, floor, health, health center, Hospital, Level, medical center, plan, trujillo |








