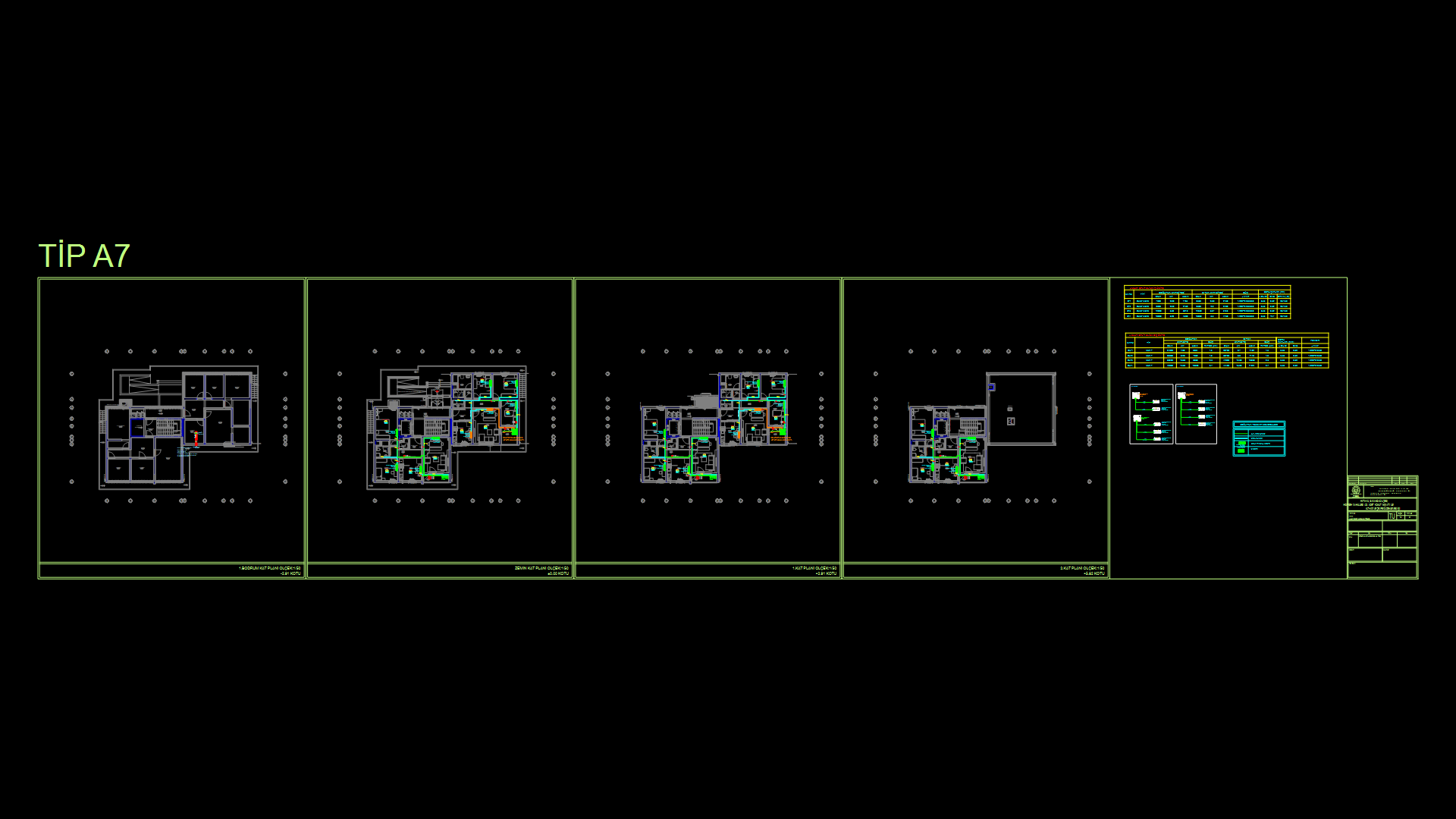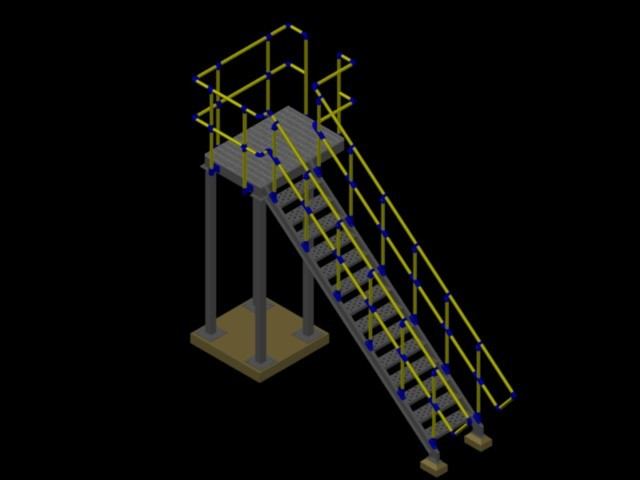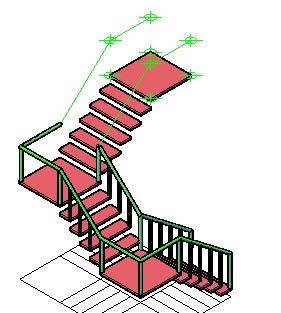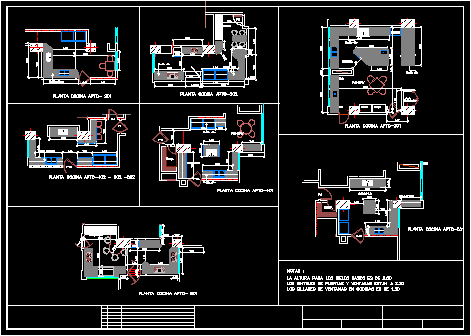Package Unit 10 Tons DWG Detail for AutoCAD
ADVERTISEMENT
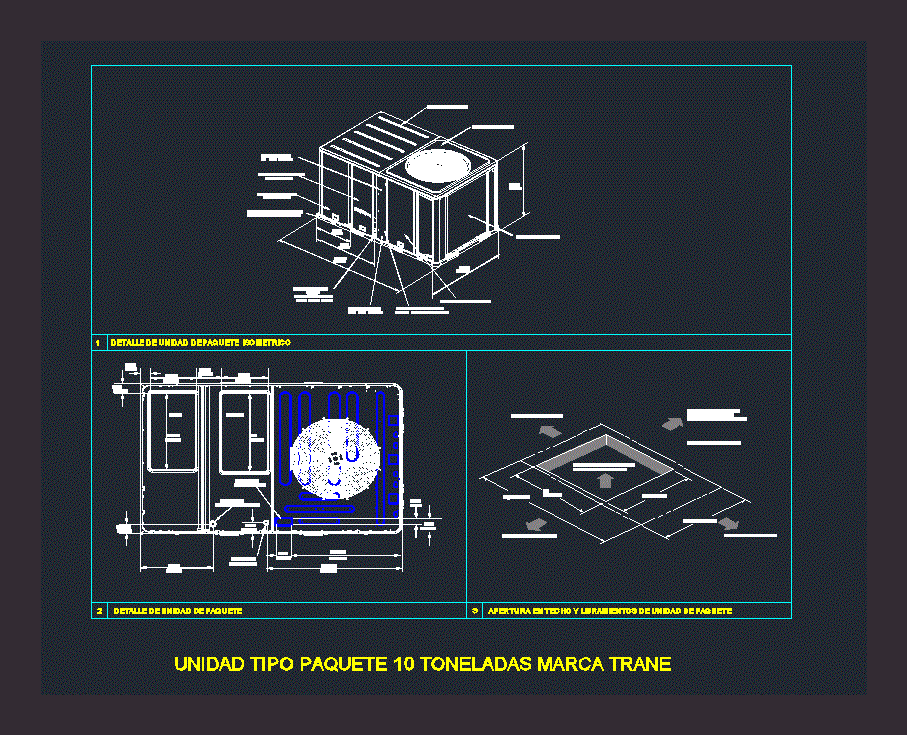
ADVERTISEMENT
Package Details Unit 10 Tons
Drawing labels, details, and other text information extracted from the CAD file (Translated from Spanish):
packet unit detail, isometric package unit detail, alternate condensate drain, connection npt dia.orificio, condensed serpentine, power cable, day. hole, evaporator section, access panel, npt gas connection, npt gas connection, access panel compressor, measuring path for service, access day., orifice, control box section, access panel, control cable, day hole, interior top panel, top outer panel, condensate, through, gas base, electrical, opening on roof unit unit wires, free, free, free from the top of the unit, in typical teche, free flow for flow down, unit type package ton mark trane
Raw text data extracted from CAD file:
| Language | Spanish |
| Drawing Type | Detail |
| Category | Climate Conditioning |
| Additional Screenshots |
 |
| File Type | dwg |
| Materials | |
| Measurement Units | |
| Footprint Area | |
| Building Features | |
| Tags | air conditioning, air conditionné, ar condicionado, autocad, DETAIL, details, DWG, klimaanlage, package, unit |
