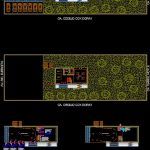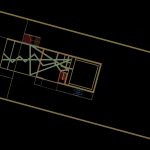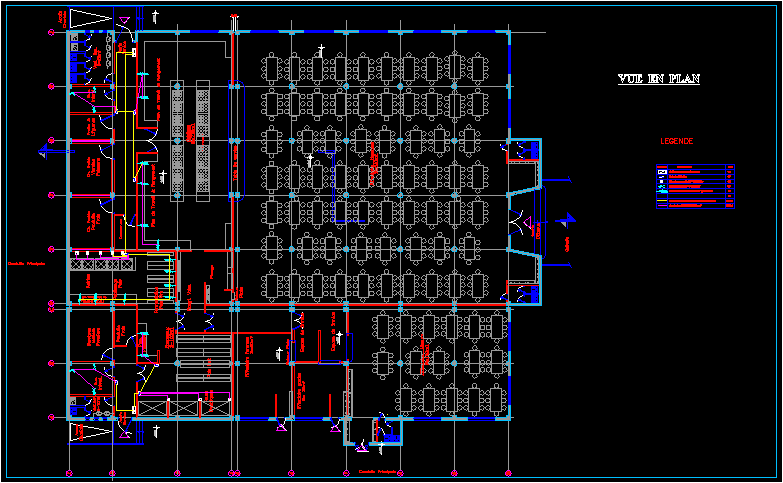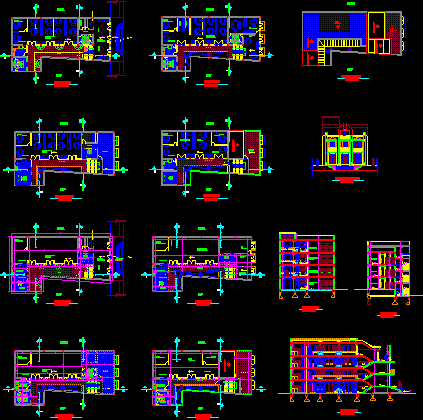Packaging Museum 3D DWG Full Project for AutoCAD

Project a museum analyzed the sunlight and ventilation and 3D file images.
Drawing labels, details, and other text information extracted from the CAD file (Translated from Spanish):
lamina :, conditioning i, course :, analysis sun and ventilation in museum, subject :, student :, dennis red zumaeta, plane :, cuts – sun and winds, date :, arqº raul huaccha muñoz, teacher :, ground floor – sunny , ground floor – winds, elevations – detail cut winds, first level – sun, first level – winds, ca. cecilio cox doray, av. of the army, ca. daniel hoyle, cut a – a ‘, cut b – b’, cut c – c ‘, cut d – d’, cut e – e ‘, cut f – f’, cut g – g ‘, exhibition hall, ss .hh., court j – j ‘, court k – k’, court l – l ‘, court h – h’, court i – i ‘, cafeteria, kitchen, m – m’ court, east façade, south façade, a water mirror will be used as a thermoregulatory effect and a fresh and comfortable atmosphere will be created., to ensure the lowest rays penetration in this area because they are the ones that receive more solar radiation during the day and only a few hours will be allowed to enter to comply with the bactericidal effect, a water mirror will be used as a thermoregulatory effect and a fresh and comfortable atmosphere will be created inside. A high window will be used in the bathroom allowing the entry of wind to produce the change of air inside. in this area it will be analyzed for sv. and eq. which are the periods that enter with more intensity the solar rays., see detail in section a – a ‘cut e – e’ cut g – g ‘, see detail in section b – b’ section c – c ‘section f – f ‘, see detail in section d – d’, see detail in section h – h ‘section i – i’ section k – k ‘, see detail section j – j’, detail of upper section and the entrance of the wind into the bathroom ., this is the façade that faces the east approximately, and the sun’s rays enter with greater intensity, and it is only allowed to enter in a few hours in the morning and in the afternoon to comply with the bactericidal effect.
Raw text data extracted from CAD file:
| Language | Spanish |
| Drawing Type | Full Project |
| Category | Cultural Centers & Museums |
| Additional Screenshots |
  |
| File Type | dwg |
| Materials | Other |
| Measurement Units | Metric |
| Footprint Area | |
| Building Features | |
| Tags | autocad, CONVENTION CENTER, cultural center, DWG, file, full, images, museum, packaging, Project, sunlight, ventilation |








