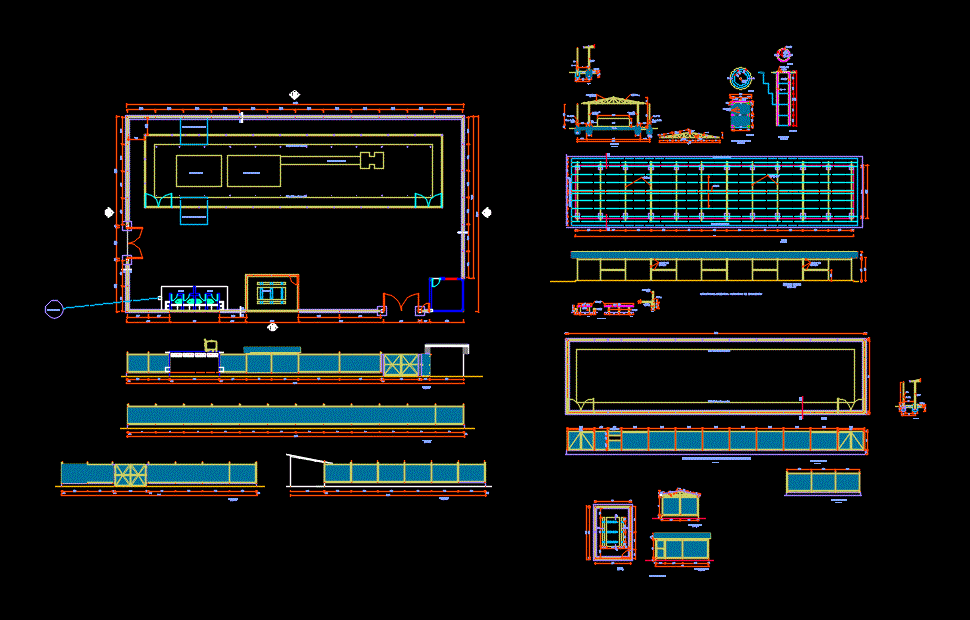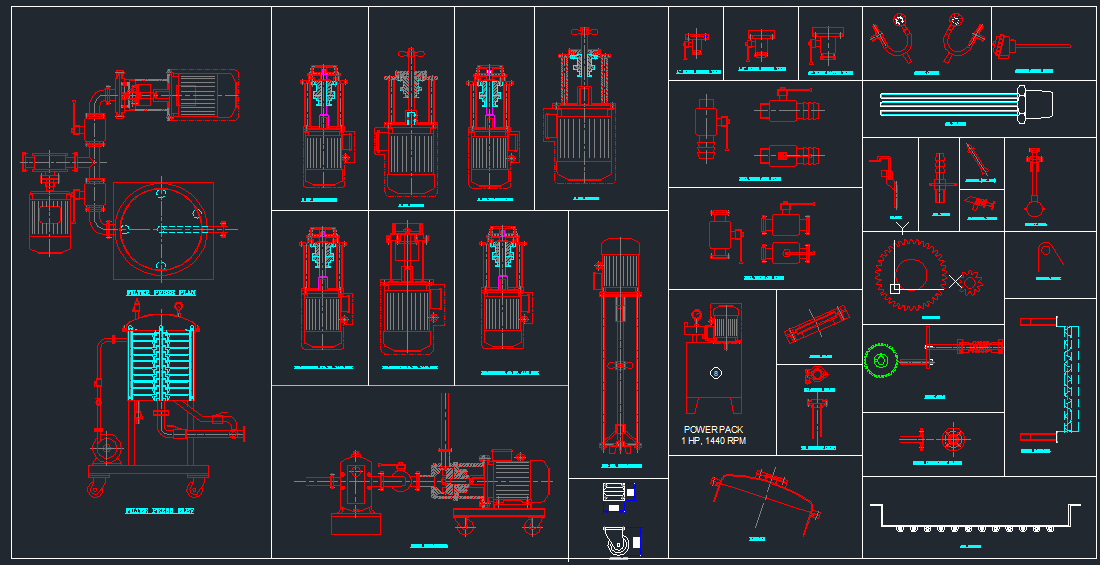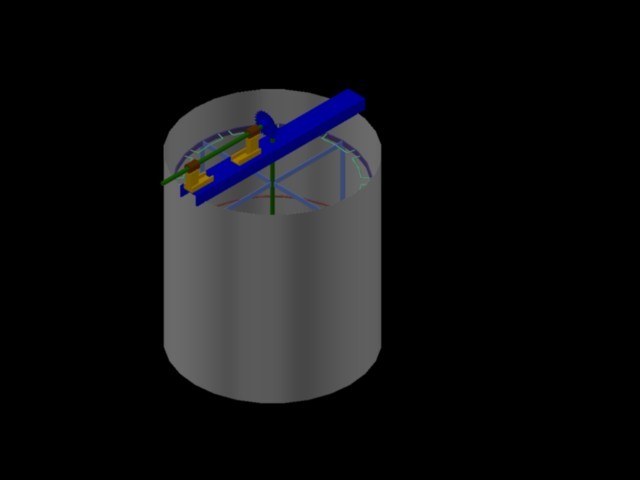Packers DWG Block for AutoCAD

DESIGN; PLANT; DISTRIBUTION;STRUCTURES
Drawing labels, details, and other text information extracted from the CAD file (Translated from Spanish):
boundary of baler platform, affirmed, perimeter fence, niv. platform, tube axis, anchor, level platform, internal perimeter fence, vat, ridge, light coverage, cut cc, plant, main elevation, shoe detail, detail tijeral, ntn., elimination of liquids, cut aa, septic detail, light coverage projection, detail of fence, perimeter fence with mesh – baler platform, lateral elevation, structures-coverage baler platform, xx cut, ringed well, gate, discard area, brick wall rigging rope, ldrillo wall rope rigging, national ceramic finish includes the sides, dining table detail, cut bb, cut and and, concrete, front elevation, dining room detail, polished cement, wash tub, rinse tub, fumigation table, false floor, sand, concrete, drain channel, brick kk rope rigging, board, steel see detail, perimeter fence, discard platform, ss.hh., dining room, fence fencing detail, cyclopean concrete, large stone, field – platform, concrete simple, d medium stone, foundation, overburden, anchors, iron pipe, septic well, elevation a, elevation b, elevation d, elevation c
Raw text data extracted from CAD file:
| Language | Spanish |
| Drawing Type | Block |
| Category | Industrial |
| Additional Screenshots | |
| File Type | dwg |
| Materials | Concrete, Steel, Other |
| Measurement Units | Metric |
| Footprint Area | |
| Building Features | |
| Tags | aspirador de pó, aspirateur, autocad, block, bohrmaschine, compresseur, compressor, Design, drill, DWG, guincho, kompressor, machine, machine de forage, machinery, máqu, plant, press, rack, staubsauger, treuil, vacuum, winch, winde |








