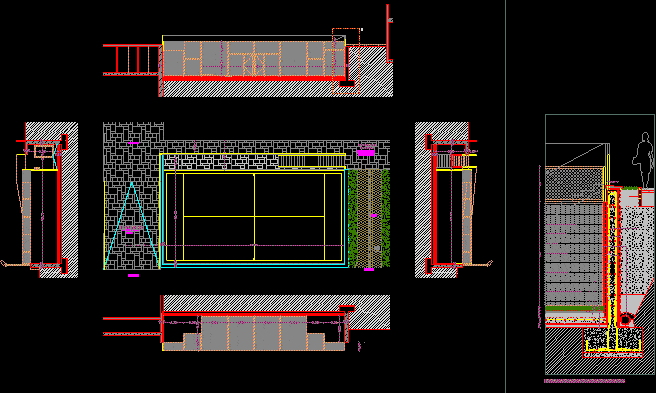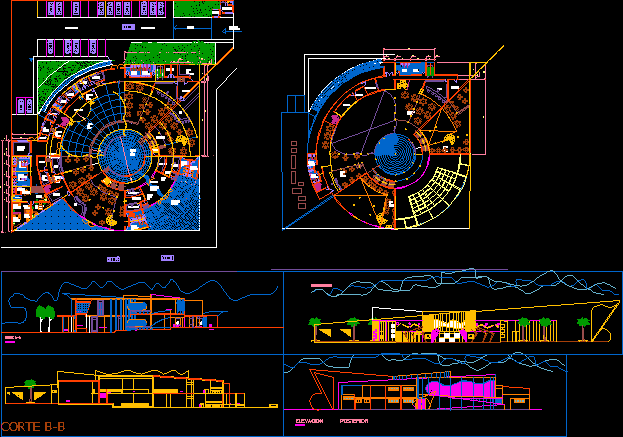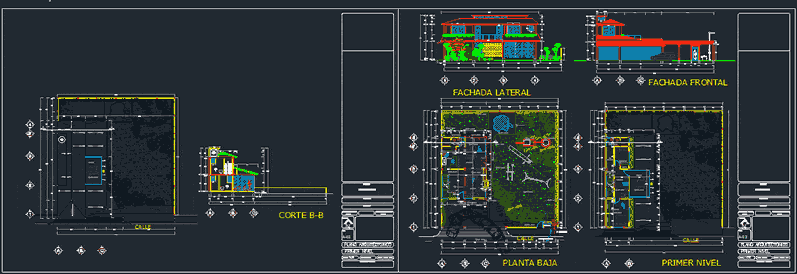Paddle – Paddle Court DWG Block for AutoCAD
ADVERTISEMENT

ADVERTISEMENT
Paddle
Drawing labels, details, and other text information extracted from the CAD file (Translated from Spanish):
acre, architecture, tel_ fax_ email_, planning partial plot, preliminary project, basic project, execution project, construction management, drawing, revision a, revision b, revision c, detail study, property, flat number_, name of the plane_, carlos grandson gomez, bodonal stream, scm, plot alignment, sidewalk limit, sports area access, access ramp, filter gravel filling, drainage sheet, wall perimeter drainage pipe, foundation shoe, reinforced concrete retaining wall
Raw text data extracted from CAD file:
| Language | Spanish |
| Drawing Type | Block |
| Category | Entertainment, Leisure & Sports |
| Additional Screenshots |
 |
| File Type | dwg |
| Materials | Concrete, Other |
| Measurement Units | Metric |
| Footprint Area | |
| Building Features | |
| Tags | autocad, basquetball, block, court, DWG, feld, field, football, golf, sports center, track, voleyball |








