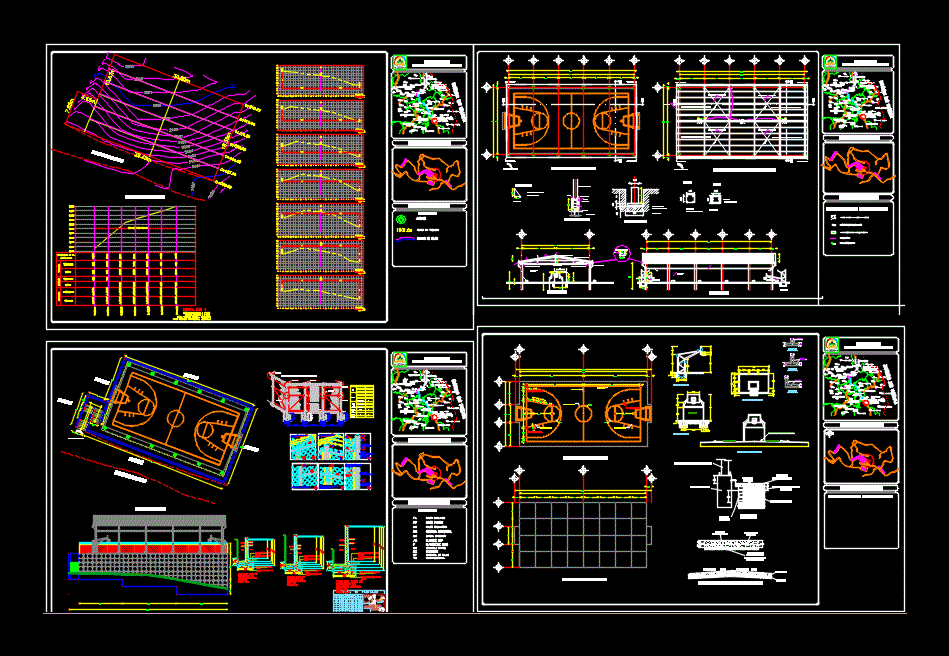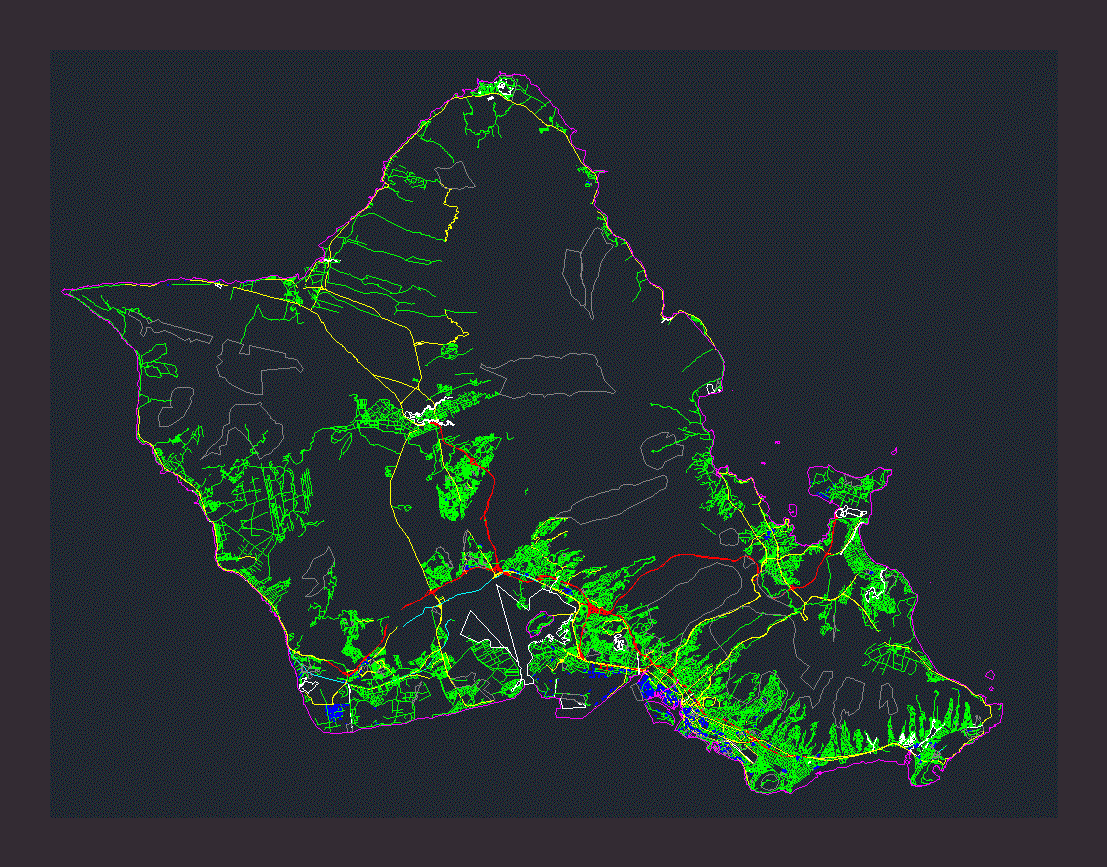Palacio De Los Deportes DWG Full Project for AutoCAD

Architectural Project Executive of a sports palace governed by the rules of construction of the state of Tabasco with comfortable ergonomics and anthropometry; sections and facades of the project; Crane cuts; all plants and plans are levels; axes; dimensions and topography based on a level of road space.
Drawing labels, details, and other text information extracted from the CAD file (Translated from Spanish):
north, access, palace of sports, project, fifth semester, plane, student, professor, arq. luis gustavo towers hernandez, arq. arturo romero guevara, assembly plant, laminate, microlocalization, revision, whole architectural plant, east façade, south facade, vehicle access, exit of vehicles, facades plan, rooftop architectural plant, rooftop floor, plane of cuts by facades, fire extinguisher, pool, diving pit, dining room, office, men bathroom, women’s bathroom, emergency floor, boilers, hydropneumatics, locker rooms, restaurant, box office control, box, box bathroom, bathroom, lobby, box office control, mixed area , training court, dining rooms, warm-up court, vestaurios arbitros, vestaurios players, service corridor, doping control, player access, walk-in dressing rooms, doping room, emergency room, mixed zone, service access, service corridor, local commercial, cover projection, arbiter wardrobe, area, swimmers, ticketing, security, towards fire system network, internal combustion, pump macanica, pump electric, globe valve, pump, hydropneumatic tank, towards water supply, septic, general mixed area, architectural plants, architectural plant, north facade, west facade
Raw text data extracted from CAD file:
| Language | Spanish |
| Drawing Type | Full Project |
| Category | Entertainment, Leisure & Sports |
| Additional Screenshots |
 |
| File Type | dwg |
| Materials | Other |
| Measurement Units | Metric |
| Footprint Area | |
| Building Features | Pool |
| Tags | architectural, autocad, construction, de, DWG, executive, full, los, palace, palacio, Project, projet de centre de sports, rules, sport, sports, sports center, sports center project, sportzentrum projekt, state, tabasco |








