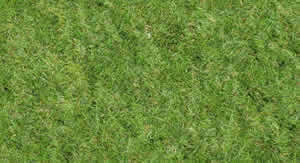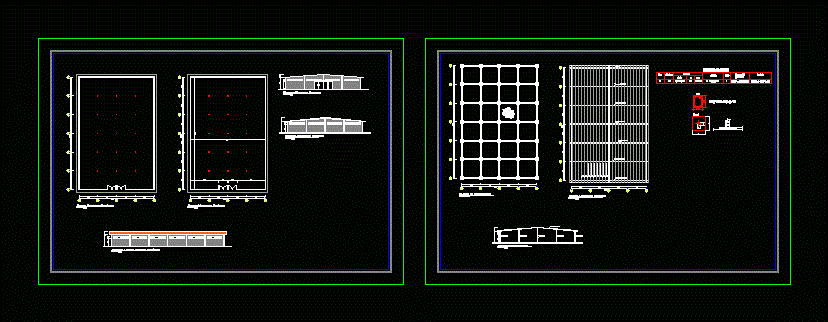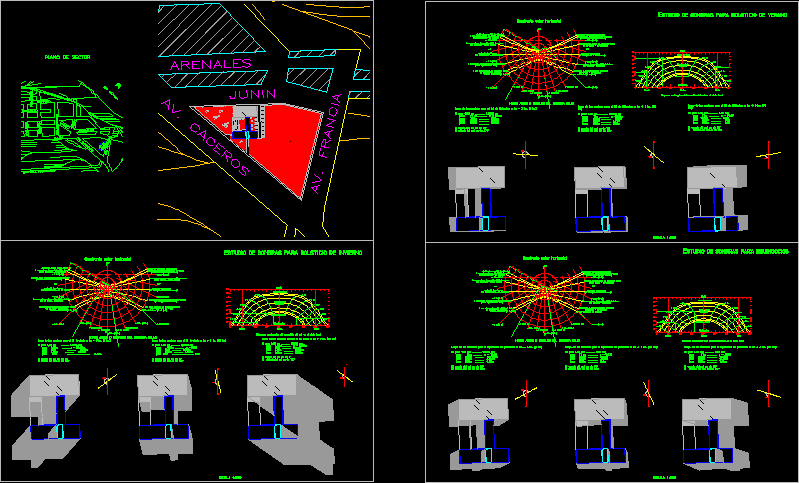Palacio De Los Deportes (Mexico) DWG Block for AutoCAD
ADVERTISEMENT

ADVERTISEMENT
The Sports Palace is an arena of Mexico City; currently complex events like concerts; trade fairs and exhibitions; even bullfights were held in the years 1976 and 1987; among others. Built for the 1968 Olympics by the architects Félix Candela; Antonio and Enrique Castañeda Peyri Tamborell; part of the sports complex Magdalena Mixhiuca. It has a current capacity of 17, 800 seats for sports events. the file has architectural plant; and facades.
Drawing labels, details, and other text information extracted from the CAD file (Translated from Spanish):
north facade, east facade, south facade, west facade, parking lot, sports palace, mexico farms, conj. plant, in meters
Raw text data extracted from CAD file:
| Language | Spanish |
| Drawing Type | Block |
| Category | Entertainment, Leisure & Sports |
| Additional Screenshots |
 |
| File Type | dwg |
| Materials | Other |
| Measurement Units | Metric |
| Footprint Area | |
| Building Features | Garden / Park, Parking |
| Tags | arena, autocad, block, city, complex, de, DWG, events, farms, los, mexico, palace, palacio, projet de centre de sports, sports, sports center, sports center project, sportzentrum projekt, trade |






