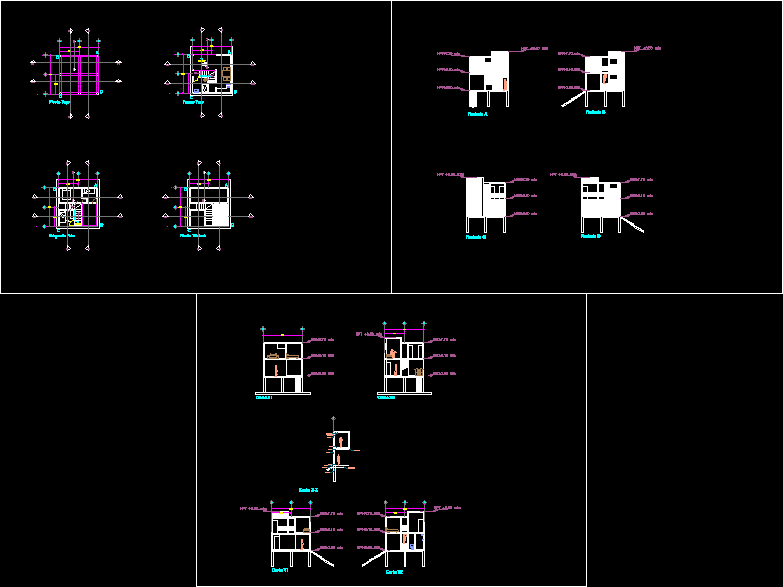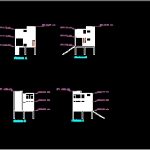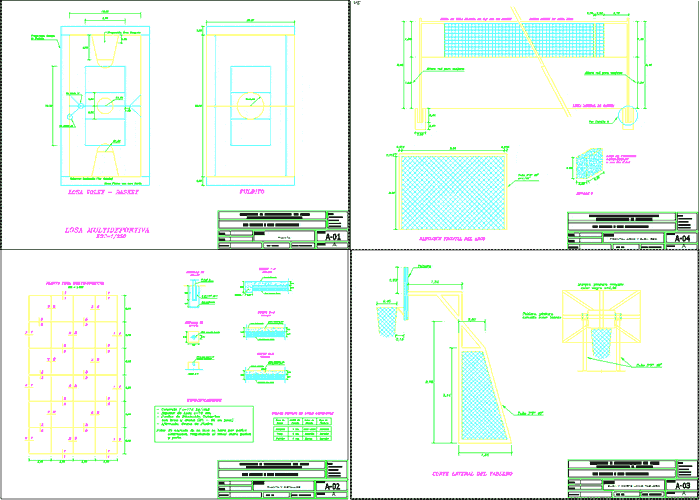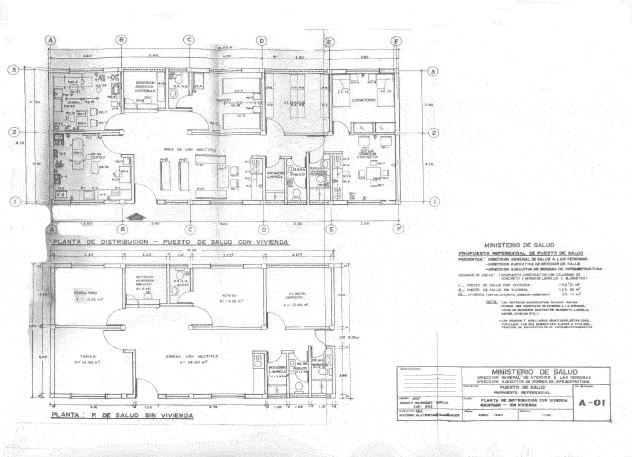Palafito – Housing Project DWG Full Project for AutoCAD
ADVERTISEMENT

ADVERTISEMENT
Plants Architectural Facades Facade cutting Cortes
Drawing labels, details, and other text information extracted from the CAD file (Translated from Spanish):
up, down, ground floor, second floor, first floor, zz, floor ceilings, facade a, facade b, facade c, facade d, zz cut, false insulation plafond, wooden skeleton, fixed blinds, wooden floor, wooden staircase recessed, concrete column
Raw text data extracted from CAD file:
| Language | Spanish |
| Drawing Type | Full Project |
| Category | Parks & Landscaping |
| Additional Screenshots |
 |
| File Type | dwg |
| Materials | Concrete, Wood, Other |
| Measurement Units | Metric |
| Footprint Area | |
| Building Features | |
| Tags | architectural, autocad, bioclimatic, bioclimatica, bioclimatique, bioklimatischen, cortes, cutting, durable, DWG, facade, facades, full, Housing, la durabilité, nachhaltig, nachhaltigkeit, plants, Project, sustainability, sustainable, sustentabilidade, sustentável |








