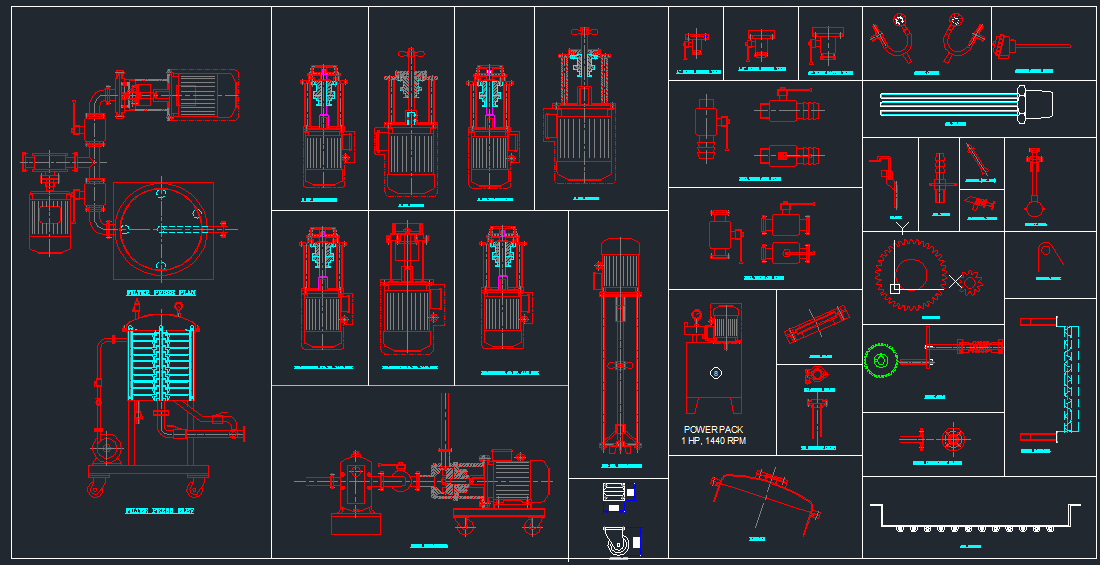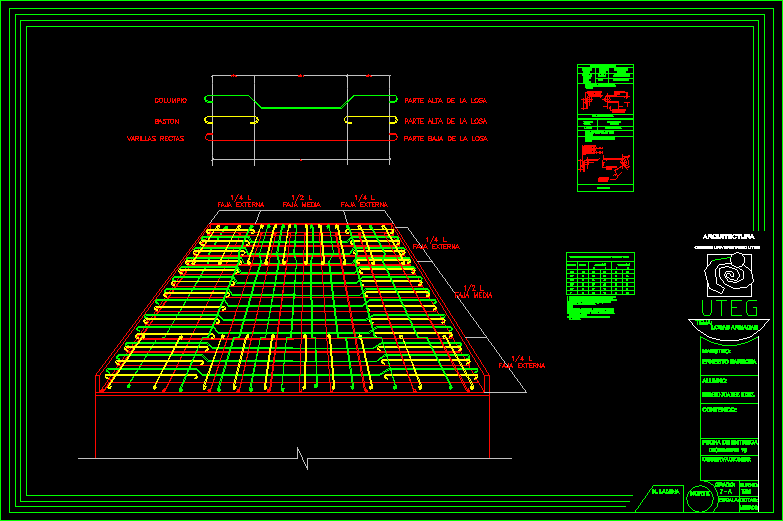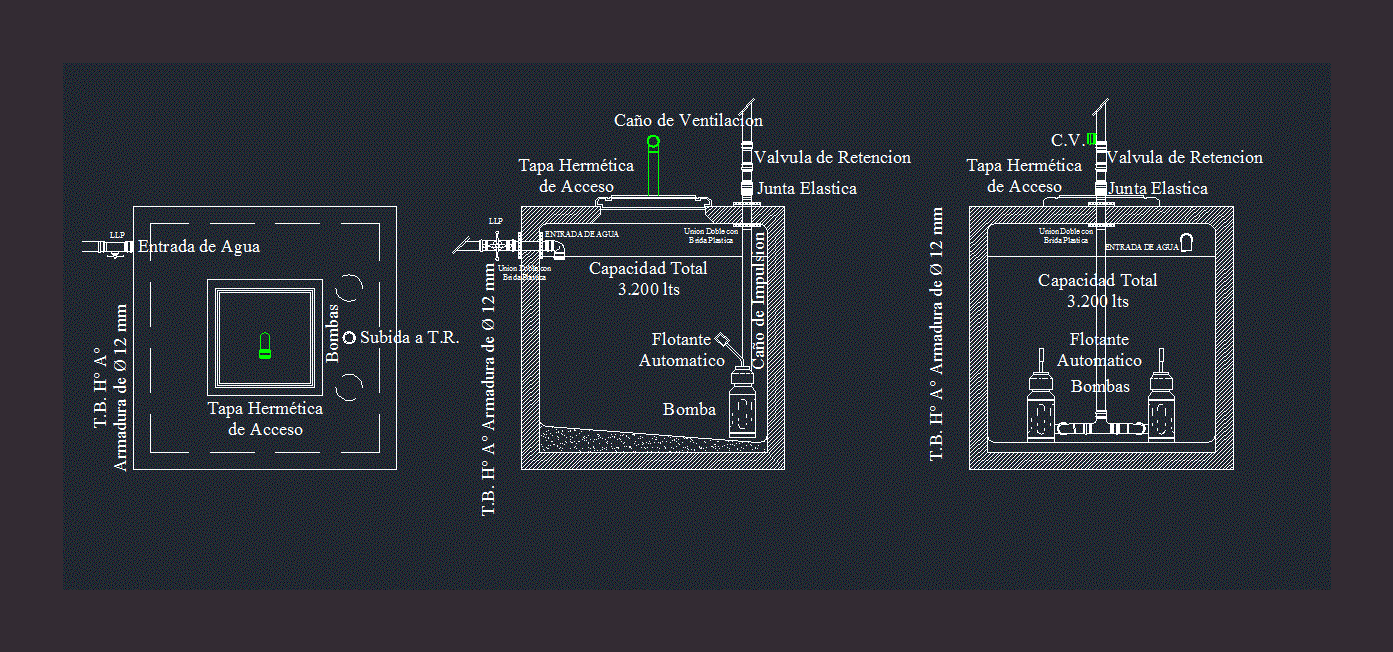Pallet Racking DWG Block for AutoCAD
ADVERTISEMENT
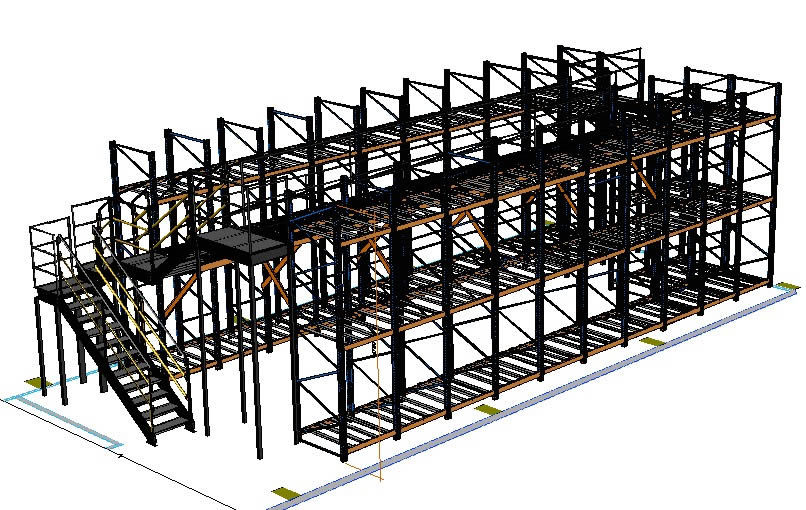
ADVERTISEMENT
Pallet Racking – Structure for storage system. Structure with more than feel 50 pallet’s positions; including stairs and two sidewalks for employee’s acess. Included a sample that can be arrayed for new combinations of pallet racking.
Raw text data extracted from CAD file:
| Language | English |
| Drawing Type | Block |
| Category | Industrial |
| Additional Screenshots |
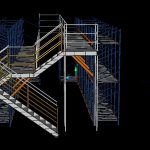  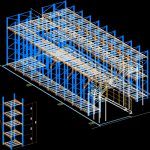 |
| File Type | dwg |
| Materials | |
| Measurement Units | Metric |
| Footprint Area | |
| Building Features | |
| Tags | aspirador de pó, aspirateur, autocad, block, bohrmaschine, compresseur, compressor, drill, DWG, guincho, including, kompressor, machine, machine de forage, machinery, máqu, positions, press, rack, staubsauger, storage, structure, system, treuil, vacuum, winch, winde |

