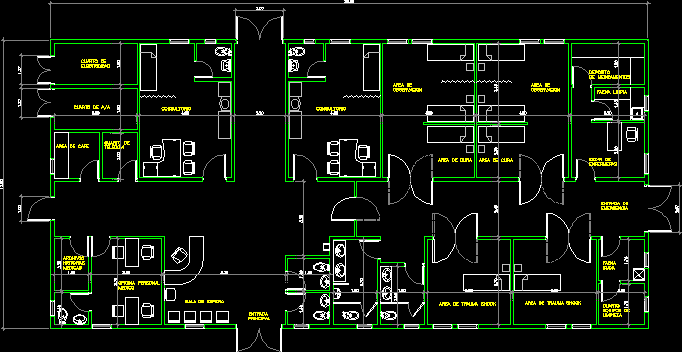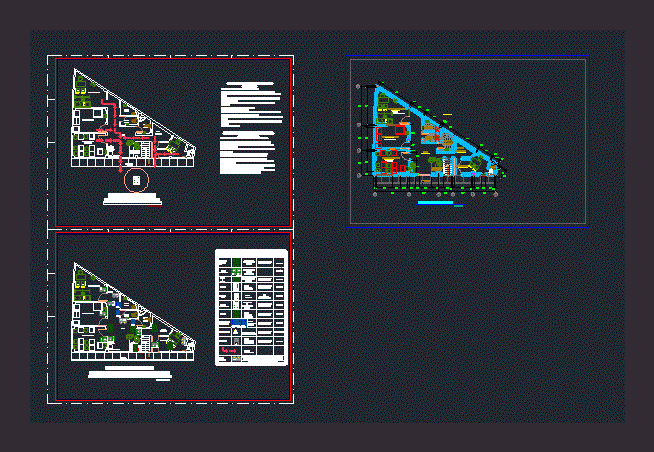Palliative Care Clinic DWG Full Project for AutoCAD

Full project a palliative care clinic with all your Equipment and design of spaces
Drawing labels, details, and other text information extracted from the CAD file (Translated from Spanish):
ext., toilet, patients, men, bathrooms and vest., women, lamina, acot .: meters, scale: indicated, first floor, design workshop int. i, jorge eduardo ramirez jimenez, professor: guillermo monge, location, school of, architecture, project, in case of, not using the, safety zone, point of care: tension, exit, of earthquakes, in case, safe area , do not use, fire, earthquake or fire extinguisher pqs, exit to the, you are here, location plan, indicative sign, exit sign, dry chemical dust, door against, pci, cabinet against, route for disabled, women’s toilets for the disabled, men’s health for the disabled, s. hygienic, surgery, waiting room, mother – child, pharmacy, observation, office, disabled, pictograms, ramp for disabled, directory, elevator for disabled, facilities for disabled, safety, concentration, electric, exit, staircase, right, elevator , earthquake or fire, second floor, entrance hall, garden, nursing procedures, entrance hall ambulances, water mirror, guardian, reception, reception window, ambulance and disabled access, control, telephones, access external consultation, walk discharge, forklift, serv. general, personnel, file, warehouse, ambulance, garbage, hydrant, access control, parking ambulances, access service, access to parking, chat room, psychology office, doctor’s office, office, headquarters, secretary, pharmacy., medic office ., preparations, galenicas, preparation of, medicines, preconteo and, packaging, computer, sh, sm, reception of orders, ofi of warehouse, stowage, injectable, warehouse of, sera and, injectable, psychotropic, flammable, art. office, aceo, access gate, deposit, personal corridor, machines, coffee and soft drinks, exit, emergency, personal income, archives, networks, work statistics, identification, identification, work, statistics , be, cafe, contraloria of, services, sspublico.m., external consultation, ups, sspublico.h., control panel, cabin, change of texture, floor, bumpers, elevator for, wait, basement and details mec., third floor, s.pers, dressing and, dressing, nurse, ss, doctor, clean, dirty, nurses, nursing, central, aseptic, treatments, acepticos, blocking, nerve, septic hall, recep. material, prewash, wash, separation, assembly, steam autoclave, table autoclave, cooling, sterilizer, c.e.y.e., change of boots, stock of material, sterilized, without sterilization, delivery of. mat., a clinic, electro, therapy, tank cubicle swirling lower limbs, tank cubicle swirling upper limbs, fluid, horizontal, paraffin and, compresses, cubiculo terap, hydrotherapy, gym, hubbard tank, paraffin, med med depot, station of stretchers and chairs, portable fluoroscope, duct, facilities, empty garden, sterilization center and equipment, mat. sterile, mat.no steril, taking of, oxygen, tests of, function lung, aspiration via, aerial, administration, of the oxygen, office of, therapists, gym, closet, nutrition, therapy of language, physical therapy, floor of vinilico , waiting pharmacy, main floor, meeting room, research department, future research area lav, volunteer ladies, library, automatic doors, principal’s office, attendance office. ad, administrator, reception and secretariat, dispenser, water, administrative area., ofi. chief doctor, slab, terrace, classroom, social, fund office, pro center, dining room, kitchen, chapel, health board, auditorium, equipment, audio visual, electropump group, pressure equipment, potable water, tanks, hydroaccumulators, hermetica type hatch, float, lid access cto., pump, jockey, proy. lid access, low ejector pit, pump room, canes, carcamo, suction, comes discharge, tank reserve water, potable and fire, general warehouse, oxygen containers, medical air compressor, table, maintenance equipment, general workshop , electric workshop, plumbing workshop, head office, air conditioning workshop, equipment warehouse, water tank, hot, electric pumps, water, softener, sub-station, electric., return air, supply air, f. met., s.pers m, s.pers h, changing rooms, vestars, hatch, entrance to, tank, hydropneumatic, machine house, vacuum pump, disel tank, room, force, emergency plant, transformers, basement, tank detail, valves and hydropneumatic pump, fire pump, therapist, cam recess.
Raw text data extracted from CAD file:
| Language | Spanish |
| Drawing Type | Full Project |
| Category | Hospital & Health Centres |
| Additional Screenshots |
   |
| File Type | dwg |
| Materials | Other |
| Measurement Units | Metric |
| Footprint Area | |
| Building Features | Garden / Park, Elevator, Parking |
| Tags | autocad, care, CLINIC, Design, DWG, equipment, full, health, health center, Hospital, medical center, Project, spaces |








