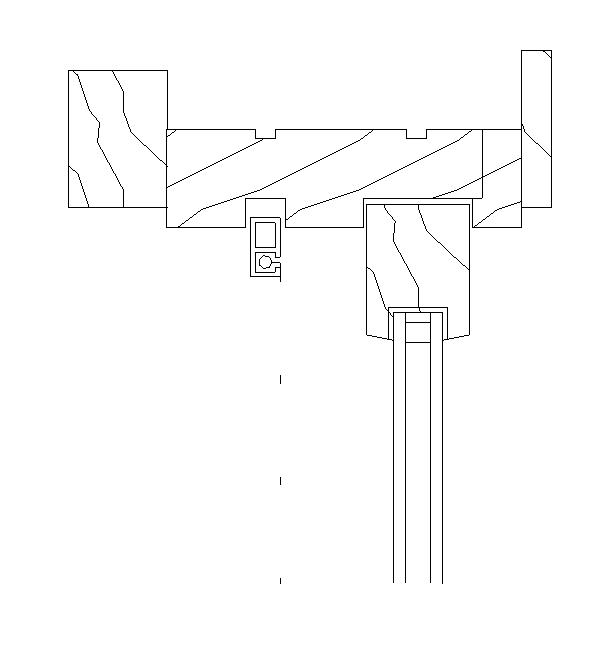Panel Door DWG Detail for AutoCAD
ADVERTISEMENT

ADVERTISEMENT
Panel Door – Details
Drawing labels, details, and other text information extracted from the CAD file (Translated from Spanish):
axis of hinges, frame and cedar jamb, slats, view inside, outside, inside view, lock according to picture of finishes, lintel, duco finish, brick wall, outside view
Raw text data extracted from CAD file:
| Language | Spanish |
| Drawing Type | Detail |
| Category | Doors & Windows |
| Additional Screenshots |
 |
| File Type | dwg |
| Materials | Other |
| Measurement Units | Metric |
| Footprint Area | |
| Building Features | |
| Tags | autocad, DETAIL, details, door, DWG, panel |








