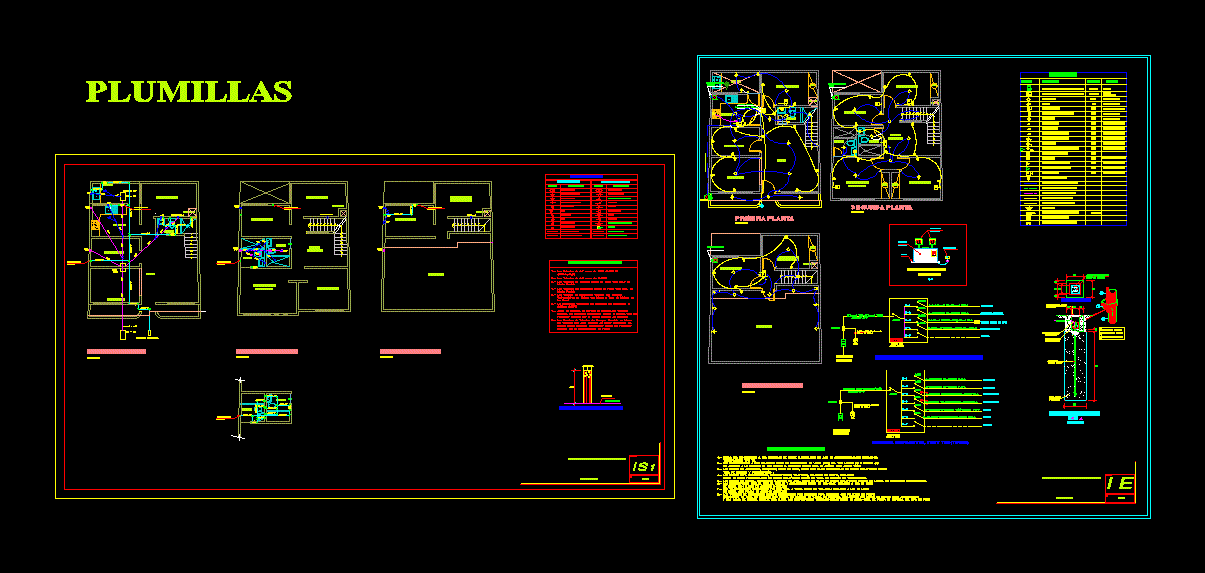Panel System (Covintec) – Details DWG Detail for AutoCAD
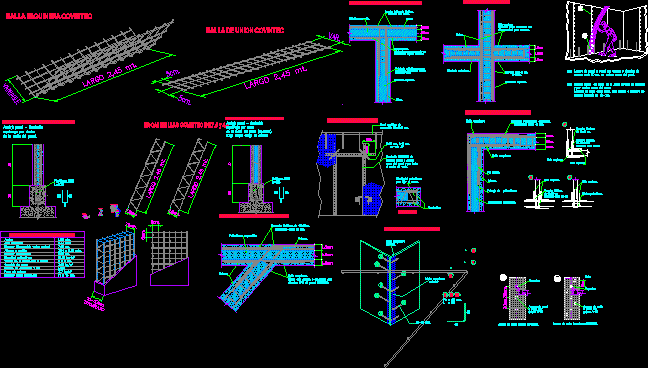
Panel System (Covintec) – Details
Drawing labels, details, and other text information extracted from the CAD file (Translated from Spanish):
finished, width, high standard, thickness between, request heights, polystyrene thickness, plot of the, amount of steel, welding points, weight without stucco, finished wall thickness, structural panel covintec, mts., cm., mts., cm., cm., polystyrene density, finished, plot of the, weight without stucco, finished wall thickness, welding points, amount of steel, polystyrene density, polystyrene thickness, thickness between, high standard, request heights, width, mts., cm., cm., structural panel, mts., cm., mts., plot of the, weight without stucco, finished wall thickness, welding points, amount of steel, polystyrene density, polystyrene thickness, thickness between, high standard, request heights, width, mts., cm., cm., master panel covintec, mts., cm., mts., finished, plot of the, weight without stucco, finished wall thickness, welding points, amount of steel, polystyrene density, polystyrene thickness, thickness between, high standard, request heights, width, mts., cm., cm., structural panel, mts., cm., mts., plot of the, weight without stucco, finished wall thickness, welding points, amount of steel, polystyrene density, polystyrene thickness, thickness between, high standard, request heights, width, mts., cm., cm., panel light covintec, mts., cm., mts., var., mt., union mesh covintec, variable, mt., covintec, mt., mt., ladders covintec de, structural panel geometry covintec, section, section, Finished thickness mm., wall panel covintec, lower stucco, upper stucco, Finished thickness mm., slab panel covintec, anchor panel foundation, asparagus inside, of the panel mesh., External structural wall covintec, interior dividing wall covintec, of the panel mesh, requires more stucco loading., anchor panel foundation, I spread out, interior panel anchorage over radier covintec, according to calculation., of the panel mesh., last asparagus inside, requires more stucco loading., past asparagus on the outside, of the panel mesh., according to calculation., assembly of panels their initial fixation by means of staples., panel panel tie with wire staples, tie each cm. on both sides of the panel., place mesh in the vertical panel joint, on both sides of the wall., tie the mesh each with wire staples, mooring formed a, panel panel attachment covintec., Reinforcement mesh tie covintec., mesh tie, to panel with, staples, stapler, mesh, panel with, panel tie, staples, stapler, union of wall covintec in corner, corner mesh, inside., fe mm., mm., corner mesh, Exterior, mesh corner., remove polystyrene., alternating every cm., squad, cm., mesh corner., corner mesh, alternating every cm., cm., squad, corner mesh, cm., squad, union of wall in corner, alternating every cm., squad, expanded polystyrene., polystyrene recess., stucco., corner mesh, union of wall covintec in corner, mesh corner., wire to panel covintec., stapled fastened with, polystyrene recess., stucco., faith every cm., expanded polystyrene., cm., crossing of walls covintec, mesh corner., alternating every cm., squad, cover the iron., expanded polystyrene., recess in
Raw text data extracted from CAD file:
| Language | Spanish |
| Drawing Type | Detail |
| Category | Construction Details & Systems |
| Additional Screenshots |
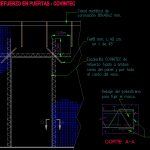 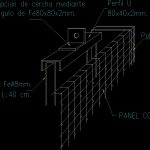 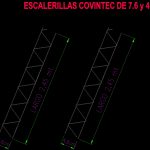 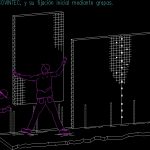 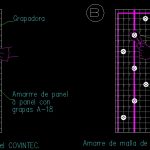 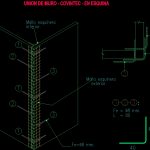  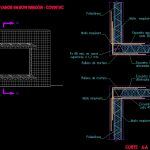 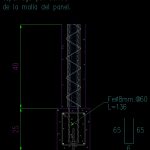 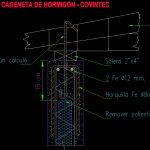 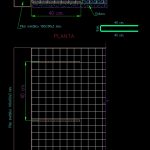 |
| File Type | dwg |
| Materials | Steel |
| Measurement Units | |
| Footprint Area | |
| Building Features | |
| Tags | adobe, autocad, bausystem, construction system, covintec, DETAIL, details, DWG, earth lightened, erde beleuchtet, losacero, panel, plywood, sperrholz, stahlrahmen, steel framing, system, système de construction, terre s |





