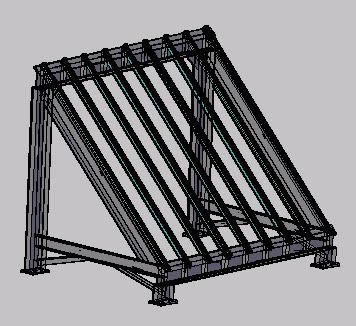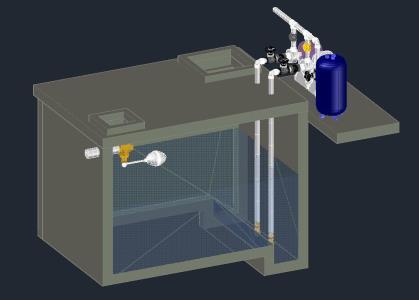Panel System DWG Detail for AutoCAD
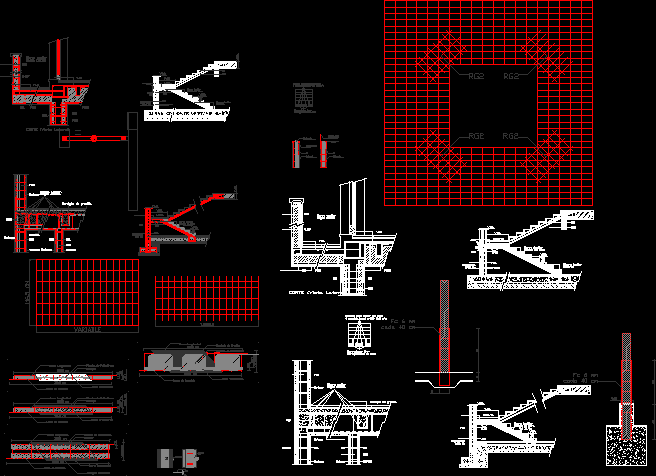
Panel System – Details
Drawing labels, details, and other text information extracted from the CAD file (Translated from Spanish):
fc mm each cm, fc mm each cm, cement mortar sand, Shore profile mm, angular profile for fastening trusses, gravel concrete, pre-cut stud anchor for anchoring chercha, cement mortar sand, var., var., slab ribbed with panel emes slab pss, stucco, stucco, gravel concrete, psm, stucco, stucco, auxiliary iron according to calculation, psm, stucco, cut, pssg, pdm, var., psm, auxiliary iron according to calculation, var., var., asparagus cm, pdm, var., auxiliary iron laid, var., asparagus cm, var., var., auxiliary iron, var., concrete ribbing on site, auxiliary iron laid, psm, var., var., psm, var., cavity to assemble on site, var., var., slab ribbed with panel emes slab pss, cut, pssg, pdm, var., psm, auxiliary iron according to calculation, var., var., asparagus cm, pdm, var., auxiliary iron laid, var., asparagus cm, var., var., auxiliary iron, var., concrete ribbing on site, auxiliary iron laid, psm, var., var., psm, var., cavity to assemble on site, auxiliary iron, according to calculation, stucco, psm, gravel concrete, stucco, psm, stucco, stucco, stucco, plastic billet, fisher similar, injected with, epoxy resin, gun, screwed bolt, thrash, nut, variable, variable, variable, variable, variable, var., variable, var., variable, var., variable, gravel concrete, polystyrene sheet, connecting steel, transverse steel, longitudinal steel, var., variable, gravel concrete, polystyrene sheet, connecting steel, transverse steel, longitudinal steel, revoke, polystyrene sheet, connecting steel, transverse steel, longitudinal steel, variable, longitudinal steel, connecting steel, transverse steel, polystyrene sheet, revoke, variable, gravel concrete, revoke, polystyrene sheet, connecting steel, transverse steel, longitudinal steel, var., var., var., cut, var., var., iron, elevation, according, calculation, cut, fe mm var., var.
Raw text data extracted from CAD file:
| Language | Spanish |
| Drawing Type | Detail |
| Category | Construction Details & Systems |
| Additional Screenshots |
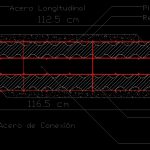  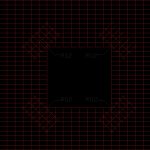   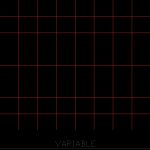  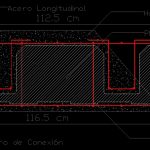 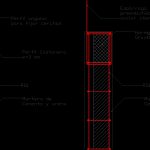  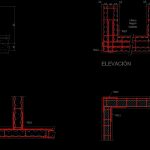 |
| File Type | dwg |
| Materials | Concrete, Plastic, Steel |
| Measurement Units | |
| Footprint Area | |
| Building Features | |
| Tags | adobe, autocad, bausystem, construction system, covintec, DETAIL, details, DWG, earth lightened, erde beleuchtet, losacero, panel, plywood, sperrholz, stahlrahmen, steel framing, system, système de construction, terre s |



