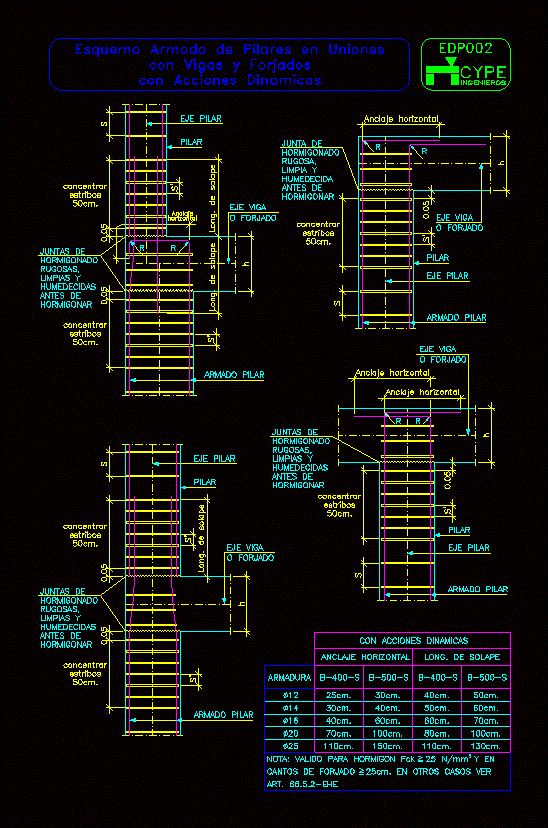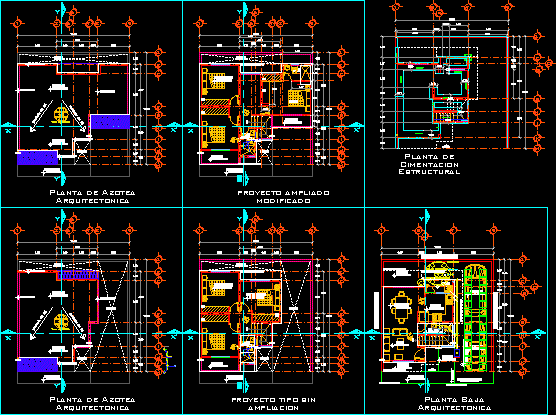Panel System DWG Detail for AutoCAD

Panel System – Detail
Drawing labels, details, and other text information extracted from the CAD file (Translated from Spanish):
block wall, Important notes: Before starting the installation it will be necessary to check the structure of which should be perfectly aligned painted in order to ensure that it is able to receive the panels. mts multypanel modules will be used. lime. with a load capacity of a weight of self-tapping fasteners with plastic washer. sikaflex white sealant will be placed in overlapping joints as indicated by plane., sikaflex white sealant between end panel full length, multytecho of thickness, self-tapping, fixing plate, overlap of sheet, male side, wall groove for contraremate recess filled with sikaflex white sealer, sikaflex white sealant between channelon panel all-long, gutter for storm water drainage, crossbar, wall groove for contraremate recess filled with sikaflex white sealer, canalon solution, fence, with plastic washer cm., galvanized peg with plastic washer cm., valley of lamina, remove the sheet from the polyurethane foam to overlap, female side, galvanized peg with plastic washer cm., roof cap, block wall, sikaflex white sealant between end panel full length, roof cap, sealant at each piercing of the fixings with, sealant throughout the overlap seal, cut to overlap, pegs will be placed in each valley of the blade., crossbar, ridge finish, multypanel cover, crossbar, multytecho fixation structure, with plastic washer cm., galvanized peg with plastic washer cm., wall groove for contraremate recess filled with sikaflex white sealer, multypanel cover, block wall, gasket, multypanel details, roof cap, strut support structure
Raw text data extracted from CAD file:
| Language | Spanish |
| Drawing Type | Detail |
| Category | Construction Details & Systems |
| Additional Screenshots |
 |
| File Type | dwg |
| Materials | Plastic |
| Measurement Units | |
| Footprint Area | |
| Building Features | |
| Tags | adobe, autocad, bausystem, construction system, covintec, DETAIL, DWG, earth lightened, erde beleuchtet, losacero, panel, plywood, sperrholz, stahlrahmen, steel framing, system, système de construction, terre s |








