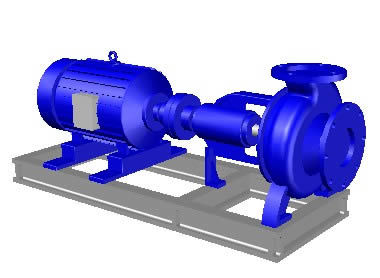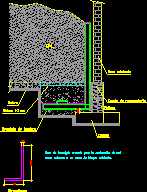Panels Aceralia DWG Detail for AutoCAD

Solutions covers and facades of steel – polystyrene panels – Planes -Index and collection details -Specifications
Drawing labels, details, and other text information extracted from the CAD file (Translated from Spanish):
computer catalog, title, work, client, firm, date, modifications, review, review:, firms, dates, scales, drawn, checked, c. v. t., construction division, denominaciion ribbed panel trim, folded corner of sheet, for polyurethane protection, title, work, client, firm, date, modifications, review, review:, firms, dates, scales, drawn, checked, construction division, bottom facade top, belt, lower facade detail, scale, c. v. t., on the facade, nf., front window, bearing structure, scale, detail canalon exterior, scale, ridge detail, belt, nf., on deck, on the facade, nf., bearing structure, belt, bearing structure, on deck, nf., bearing structure, belt, nf., on deck, outdoor channel, mouth of, down, ridge top, sealing, punching, belt, bearing structure, on deck, nf., interior channel detail, scale, nf., on deck, belt, bearing structure, double channel, mouth of, down, scale, facade corner detail, belt, bearing structure, nf., on the facade, facade corner finish, on the facade, nf., on the facade, pinion finish, on deck, nf., bearing structure, belt, detail, scale, belt, scale, detail crown bib crowning cover, bearing structure, on the facade, nf., on deck, belt, bearing structure, nf., c. v. t., computer catalog, ribbed panel tops, interior ridge finish, bib top, folded corner of sheet, for polyurethane protection, folded corner of sheet, for polyurethane protection, German school, red supplier, title, work, client, firm, date, modifications, review, review:, firms, dates, scales, drawn, checked, a.v.t., construction division, roof deck plant, ribbed panel, prelaced both sides, pending, covers floor, scale, section, scale, ribbed panel, prelaced both sides, computer catalog, title, work, client, firm, date, modifications, review, review:, firms, dates, scales, drawn, checked, c. v. t., construction division, roof panel panel plant, covers floor, scale, ribbed panel on deck, outdoor channel, outdoor pvc down, ridge, computer catalog, title, work, client, firm, date, modifications, review, review:, firms, dates, scales, drawn, checked, c. v. t., construction division, section panel ribbed vertical plane panel, section, scale, ribbed panel on deck, pte., flat panel in facade, ribbed panel on deck, pte., flat panel in facade, computer catalog, title, work, client, firm, date, modifications, review, review:, firms, dates, scales, drawn, checked, c. v. t., construction division, section panel ribbed vertical plane panel, section, scale, flat panel in facade, computer catalog, title, work, client, firm, date, modifications, review, review:, firms, dates, scales, drawn, checked, c. v. t., construction division, vertical flat panel elevations, raised
Raw text data extracted from CAD file:
| Language | Spanish |
| Drawing Type | Detail |
| Category | Construction Details & Systems |
| Additional Screenshots |
           |
| File Type | dwg |
| Materials | Steel |
| Measurement Units | |
| Footprint Area | |
| Building Features | Deck / Patio |
| Tags | adobe, autocad, bausystem, collection, construction system, covers, covintec, DETAIL, details, DWG, earth lightened, erde beleuchtet, facades, index, losacero, panels, PLANES, plywood, polystyrene, solutions, sperrholz, stahlrahmen, steel, steel framing, système de construction, terre s |








