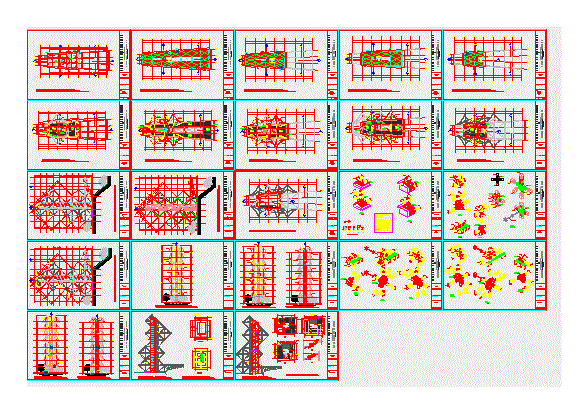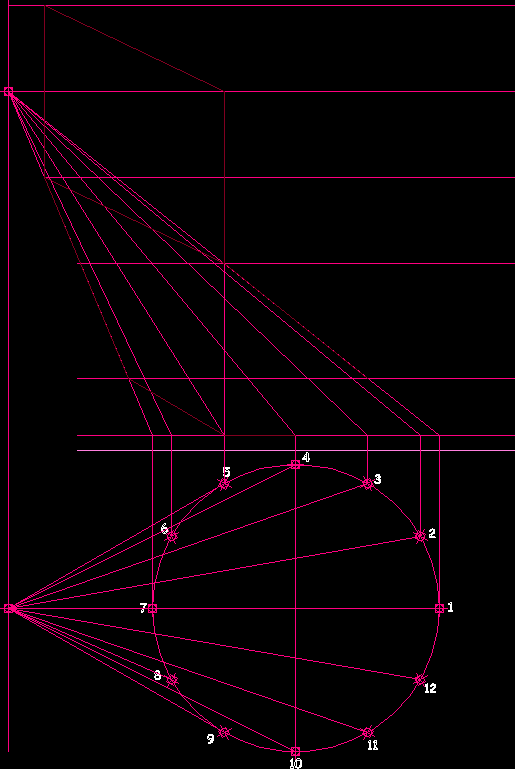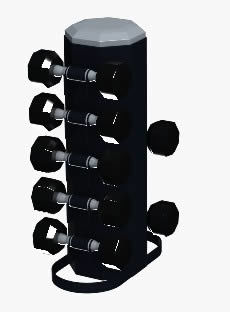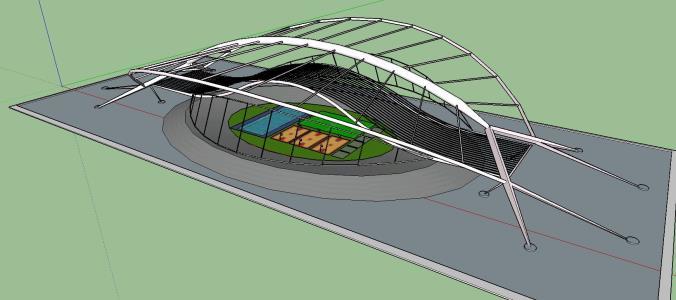Panoramic Observation Tower DWG Detail for AutoCAD
ADVERTISEMENT

ADVERTISEMENT
Is obserbación panoramic tower, 90m high, made of laminated wood with knots and joints in steel plates, all architectural and structural drawings in addition to the details of the joints and brackets are included; more detail the structure of the elevator and stairs.
| Language | Other |
| Drawing Type | Detail |
| Category | Misc Plans & Projects |
| Additional Screenshots | |
| File Type | dwg |
| Materials | |
| Measurement Units | Metric |
| Footprint Area | |
| Building Features | |
| Tags | assorted, autocad, DETAIL, DWG, high, joints, laminated, panoramic, plywood, steel, tower, Wood |








