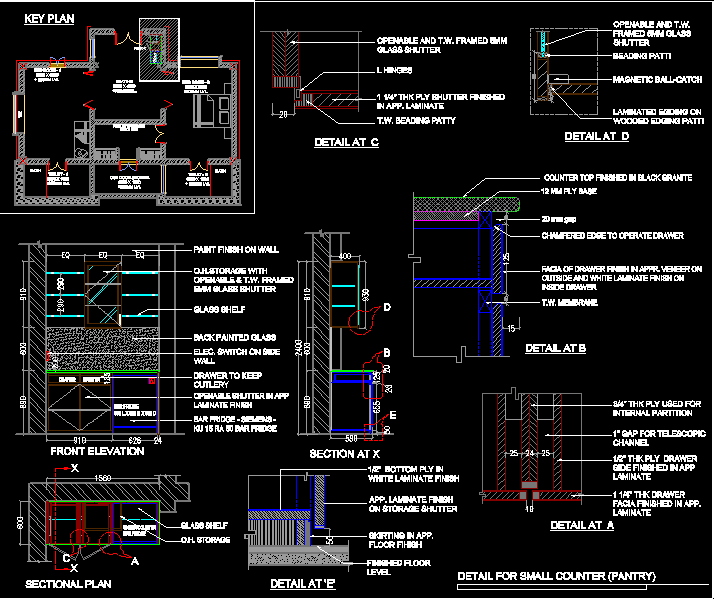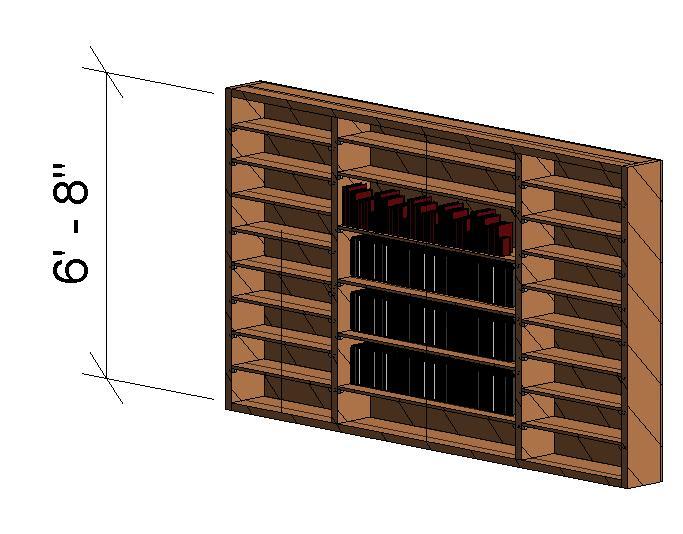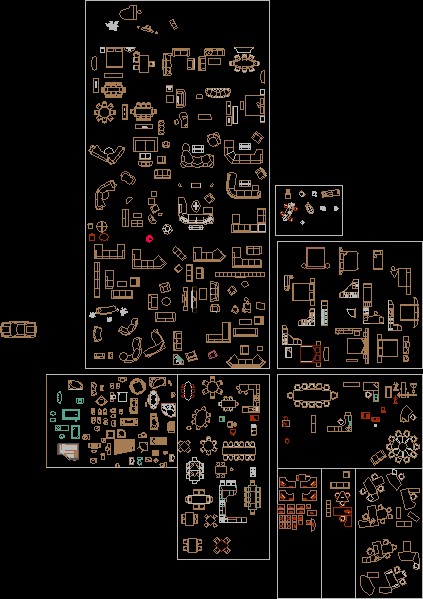Pantry Detail DWG Plan for AutoCAD
ADVERTISEMENT

ADVERTISEMENT
pantry detail – plan and elevation
Drawing labels, details, and other text information extracted from the CAD file:
pantry, bath, detail at b, laminated egding on wooded edging patti, magnetic ball-catch, detail at d, beading patti, sectional plan, front elevation, key plan, drawer to keep cutlery, back painted glass, glass shelf, section at x, l hinges, t.w. beading patty, detail at c, detail at a, elec. switch on side wall, paint finish on wall, detail at ‘e’, app. laminate finish on storage shutter, finished floor level, skirting in app. floor fihish
Raw text data extracted from CAD file:
| Language | English |
| Drawing Type | Plan |
| Category | Furniture & Appliances |
| Additional Screenshots |
 |
| File Type | dwg |
| Materials | Glass, Wood, Other |
| Measurement Units | Metric |
| Footprint Area | |
| Building Features | |
| Tags | autocad, cupboard, DETAIL, DWG, elevation, furniture, plan, schrank, shelf, shelves |








