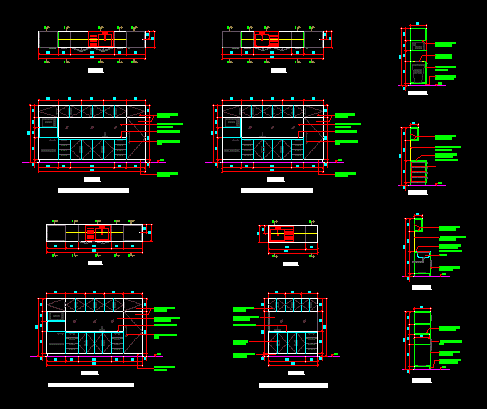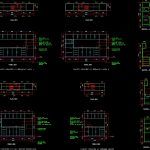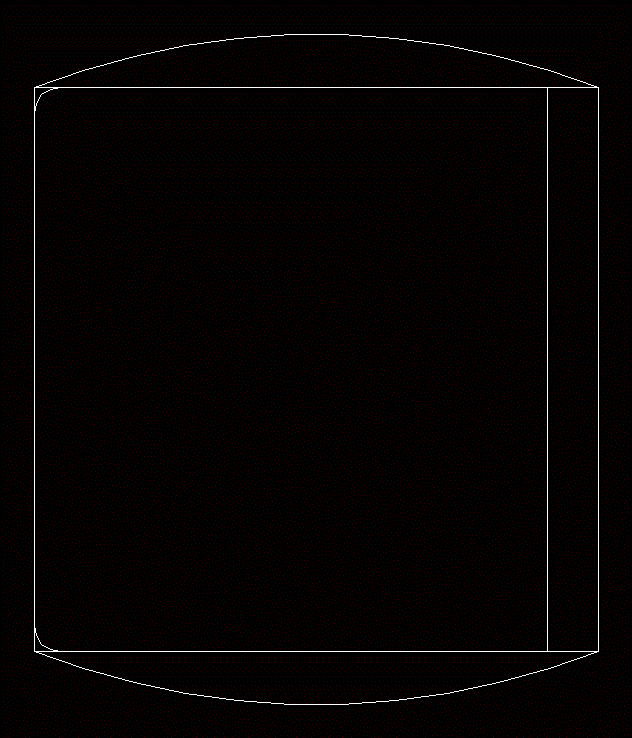Pantry Details DWG Detail for AutoCAD
ADVERTISEMENT

ADVERTISEMENT
PANTRY Details – Details – specifications – sizing – Construction cuts
Drawing labels, details, and other text information extracted from the CAD file:
brass, faucets, antique, f.f.l., garbage bin enclosure, microwave, front view, section : a-a, section : b-b, section : c-c, s.s. sink, section : d-d, plan view, pantry counter at linemen office, pantry counter at call center recreation
Raw text data extracted from CAD file:
| Language | English |
| Drawing Type | Detail |
| Category | Furniture & Appliances |
| Additional Screenshots |
 |
| File Type | dwg |
| Materials | Glass, Steel, Wood, Other |
| Measurement Units | Metric |
| Footprint Area | |
| Building Features | |
| Tags | autocad, construction, cuts, DETAIL, details, DWG, furniture, sizing, specifications |








