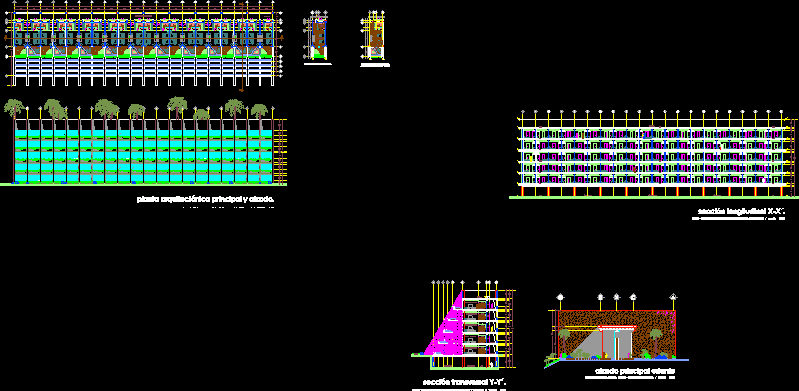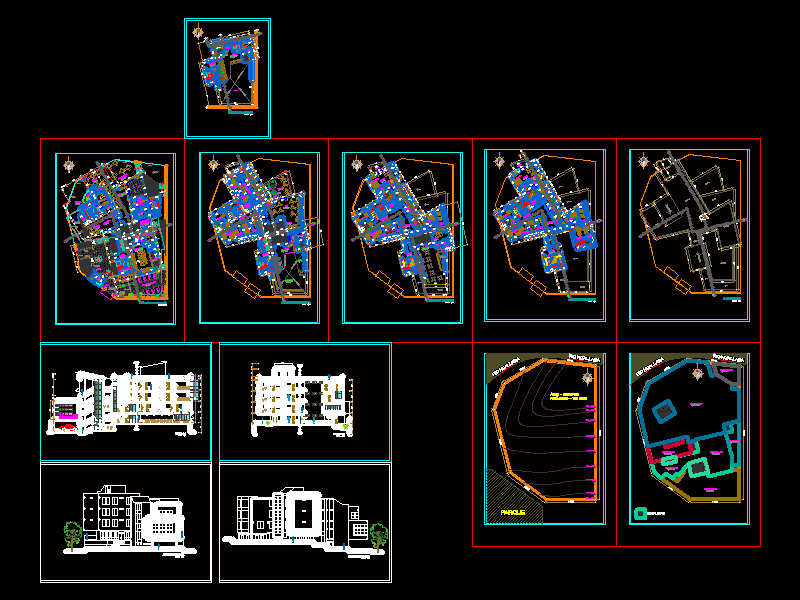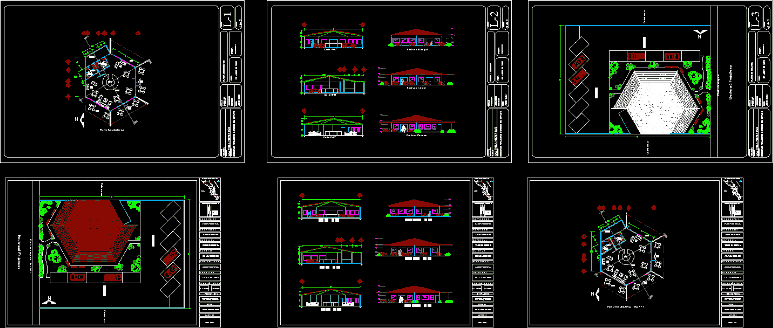Paper Mill DWG Full Project for AutoCAD
ADVERTISEMENT
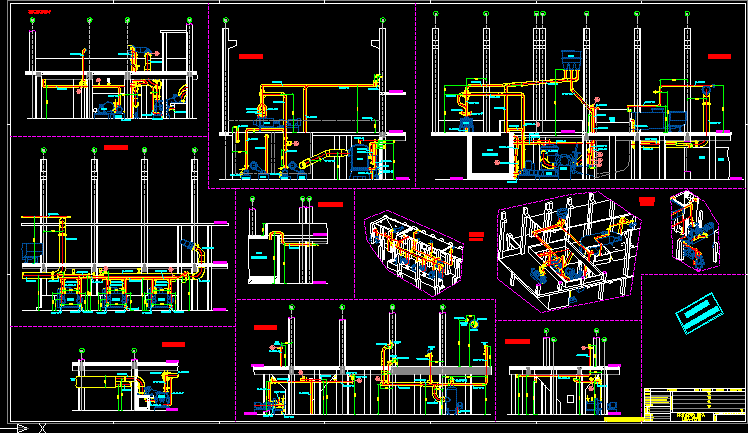
ADVERTISEMENT
Inka project – New plant proccess of paper , planes elevation three levels of project – Installation equipment and piping
Drawing labels, details, and other text information extracted from the CAD file (Translated from Italian):
material, design, q.ty, details, rev., mechanical spa, designation, pos., gr.lav., scale, date, signature, weight, distinct, model, code, visa, -veron a-, final for, construction, section aa, cic, firq, bwv, junk trap, mixing chest, protection wall, section bb, section dd, section ee, section ff, section dd, section cc, lia, vacuum box, pope vacuum, pic, head box , head box recycle, to atm., section hh, proyecto inka lima. peru, proyecto inka, lima-peru
Raw text data extracted from CAD file:
| Language | Other |
| Drawing Type | Full Project |
| Category | Industrial |
| Additional Screenshots |
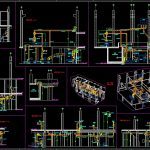 |
| File Type | dwg |
| Materials | Other |
| Measurement Units | Metric |
| Footprint Area | |
| Building Features | |
| Tags | autocad, DWG, elevation, factory, full, industrial building, installation, levels, mill, paper, PLANES, plant, Project |



