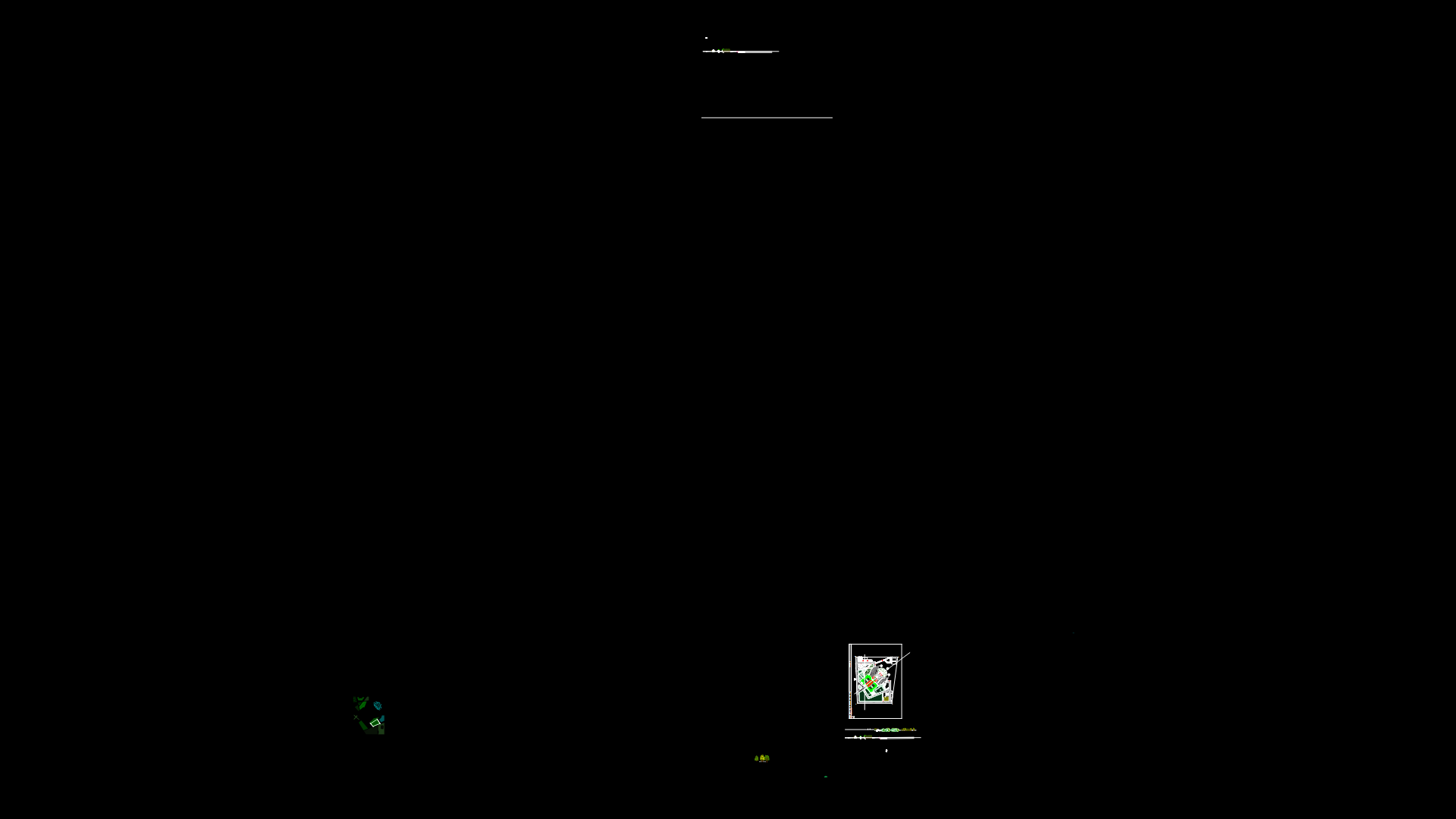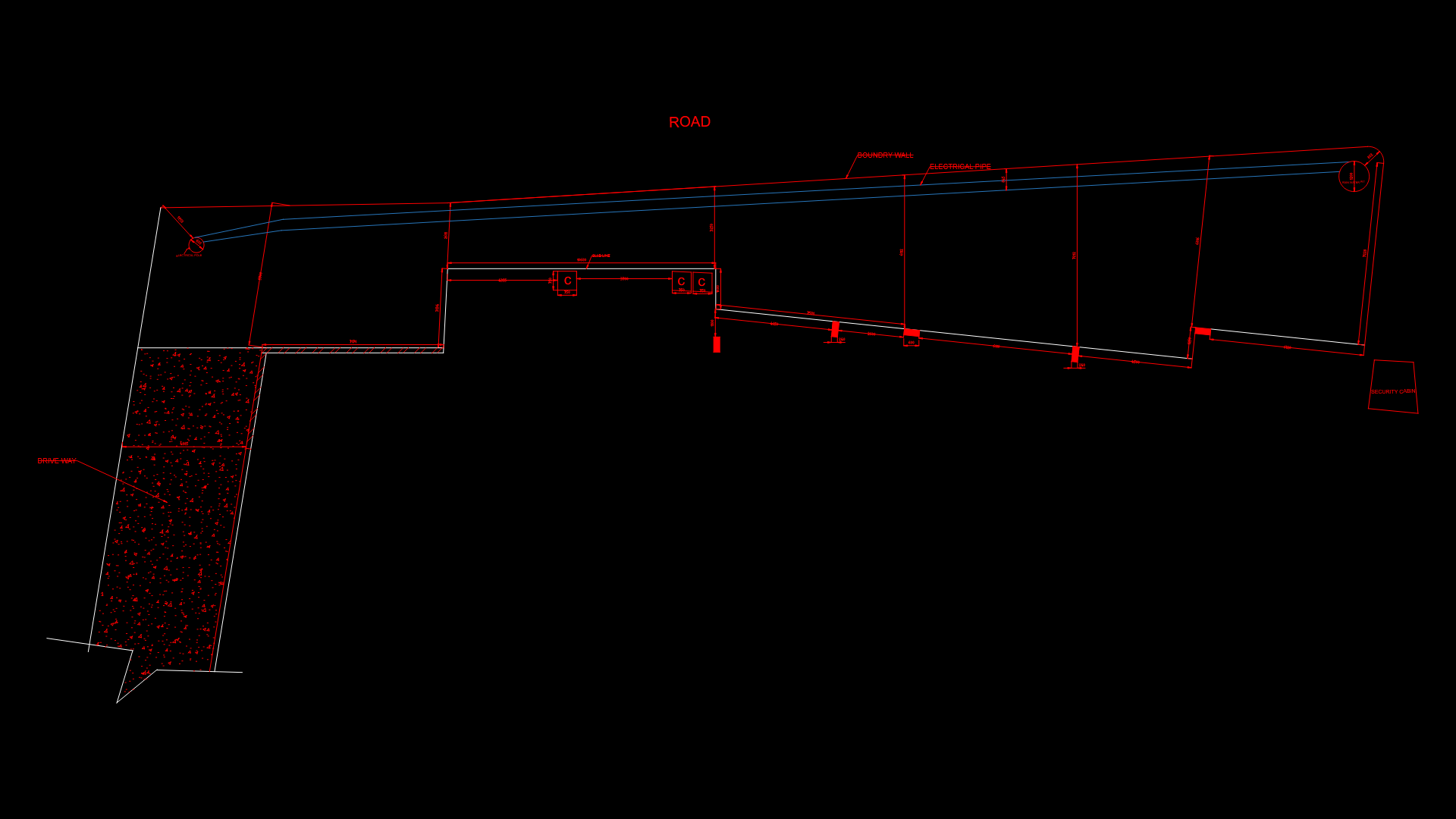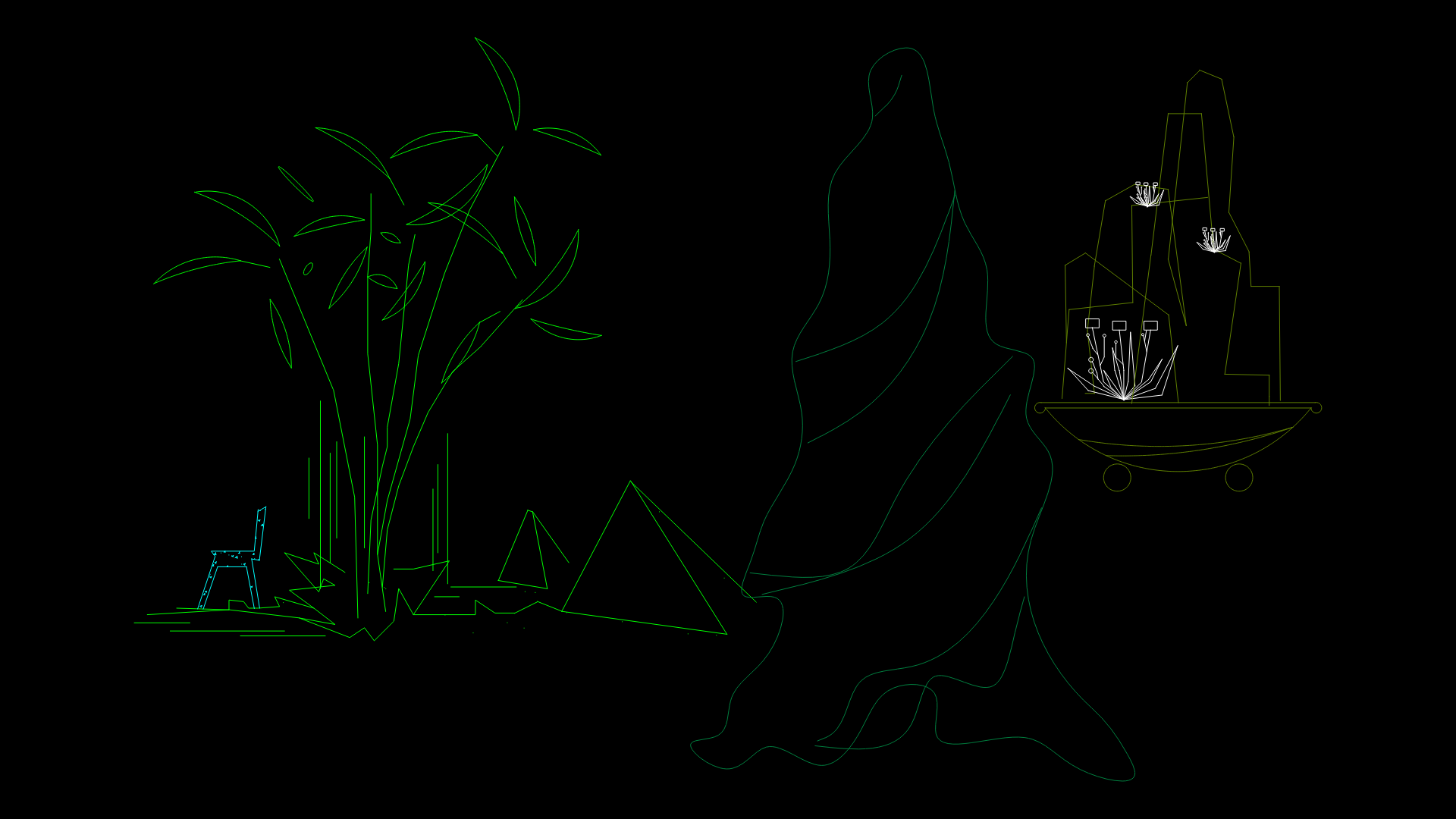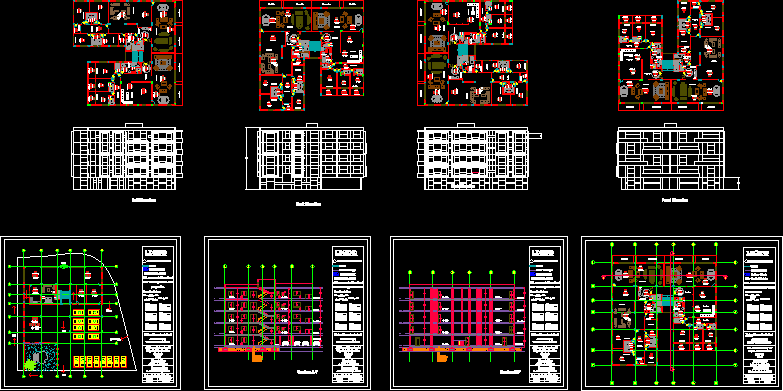Parade DWG Full Project for AutoCAD

Project for a parade
Drawing labels, details, and other text information extracted from the CAD file (Translated from Spanish):
municipality, bus, management, urban development, concrete shelving, made in work, bolt anchored to the wall, bb cut, washer, nut of faith, clamp, side elevation, welding, tube, horn, support, metal, elevation frontal, nib thickness, color, square, cement floor colored red, stone adoquin red color, ramp, sardinel banked, grass, bolognesi street, pedro ruiz, callao street, cusco street, street tupac amaru, designer :, consulting company: , floor plan,: mayor:, manager:, project :, scale :, floor :, cad :, development :, park, main, layout, architecture, plate, living, ornamental lighting pole, red stone pavement , floor cement, rubbed and burnished, court xx, commemorative plaque, model of banking, streetlight model, vegetation and, tree of the area, tree, bench, bench with pergola, tacho, American grass, legend, existing light pole, proposed path, planter, gardener with, climbing plant, terrazzo floor, furniture, details, metal container, technopor filling, asphalt filling, aa cut, sidewalk junction, asphalt material filling, typical ramp detail, garden, elevation, garbage tank, plant, anchor bolts, cc cut, granular base , with affirmed, finished floors in rubbed and burnished concrete, concrete, sidewalk, dilatation board in sidewalk, cuts and, farmland, affirmed, track, sardinel, sidewalk, court bb, court aa, npt, sanitary, facilities, mechanism Lifting, iron, metal, electric, lid, bruña, tarraj. and painted, see detail, of pulley, rope, nylon, monolithic concrete, insert tube, in particular, location :, design :, date :, topography :, indicated, scale :, weapons, plane :, project :, remodeling of square, plant, elevation and details of flagpole, flagpoles, electric, square box pass, earth well, general board, distribution board, wh, meter, symbol, description, general, board, installation, box, top edge, alt. snpt, to the part, notes:, the supply will be made through an additional procedure, eleborandose a project of half tencion, the general board will be steel plate of the type to embed, equal to tj castro ,, the feeders with cables nyy iran with pvc-p tubes in the sidewalks and walls of rise to boxes of passage, will be wired., coordinated between the owner and the electric company., and boards as indicated in the schemes of boards., lampposts, reserve, scheme of the tg board, without stones, land fill, topsoil, sifted earth, fine sand or, and compact, signpost, no stone, cable nyy, protection, brick, earth well detail, compacted in layers, sifted topsoil , copper rod, long, typical detail of installation, concrete cover, nyy cable, copper type ab., connection clamp, going to empr. electr., l e and e n d a-water, pvc-sap water pipe, tee, shek valve, universal union, water meter, gate valve, arrives from the public network
Raw text data extracted from CAD file:
| Language | Spanish |
| Drawing Type | Full Project |
| Category | Parks & Landscaping |
| Additional Screenshots |
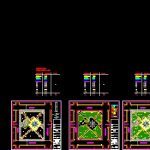 |
| File Type | dwg |
| Materials | Concrete, Steel, Other |
| Measurement Units | Metric |
| Footprint Area | |
| Building Features | Garden / Park |
| Tags | amphitheater, autocad, DWG, full, park, parque, Project, recreation center |
