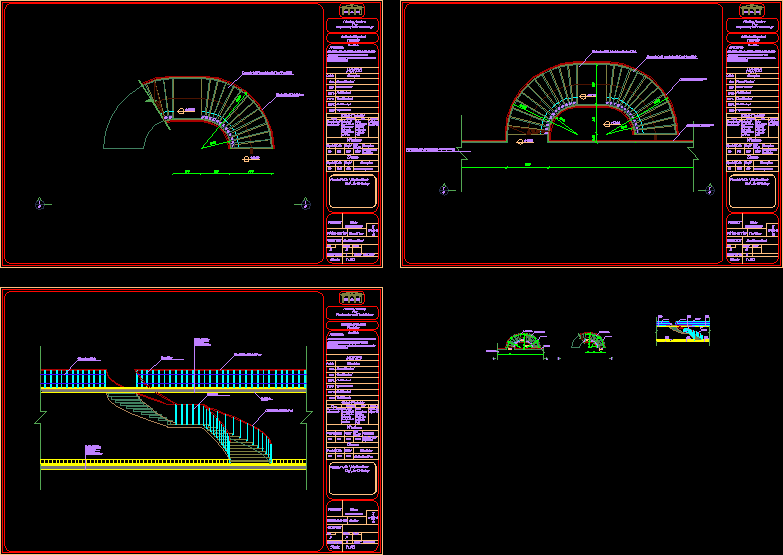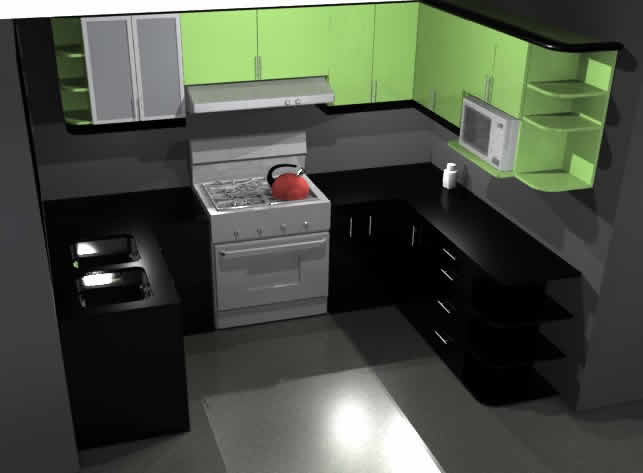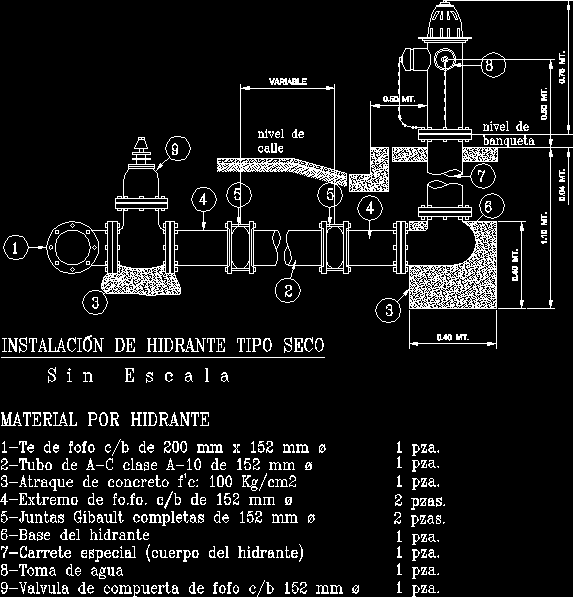Parcel Map Cota, Cundinamarca, Columbia DWG Block for AutoCAD

Map Cota home systems
Drawing labels, details, and other text information extracted from the CAD file (Translated from Spanish):
quota, nov, local plants, waste treatment, proposed cleaning service system, approximate of the routes of the, area of influence coverage, sewer, of the routes of the systems of, area of influence approximate coverage, of the proposed sewerage system, approximation of the main networks, area of influence coverage, current municipal, approximation of the main networks, area of influence coverage, sewer system, of current systems, area of influence coverage, approximation of local networks, proposed aqueduct, of new systems expansion, area of influence coverage, approximation of the main networks, of current systems, approximation of municipal networks, area of influence coverage, of sewage, local plant, of treatment, of sewage, of treatment, municipal plant, aqueduct, local, aqueduct, local, municipal, aqueduct, cleanliness, sewerage, aqueduct, of sewage, of treatment, local plant, industrial zone, local aqueduct, big turn, local aqueduct, vereda plots, of sewage, of treatment, local plant, of treatment, of sewage, local plant, local aqueduct, of rozo, local plant, of sewage, of treatment, municipal, aqueduct, local aqueduct, to open, of the moya, local aqueduct, of the novitiate, local aqueduct, of sewage, of treatment, municipal plant, the Vega, cerrito, engage, chia, climb up, santafe de, function, tenjo, rio juan amarillo, Bogota, River, rio bogota, proposals, source: this, legend, area of influence, of the current aqueducts, function, bogotá d.c., tenjo, chia, Republic of Colombia, municipality of quota, management plan, territorial, planning office, scale, home service system, sewerage, drilling location sites, of deep wells s.i.a.m
Raw text data extracted from CAD file:
| Language | Spanish |
| Drawing Type | Block |
| Category | City Plans |
| Additional Screenshots |
 |
| File Type | dwg |
| Materials | |
| Measurement Units | |
| Footprint Area | |
| Building Features | Car Parking Lot |
| Tags | autocad, beabsicht, block, borough level, columbia, cota, DWG, home, map, parcel, political map, politische landkarte, proposed urban, road design, stadtplanung, straßenplanung, systems, urban design, urban plan, zoning |








