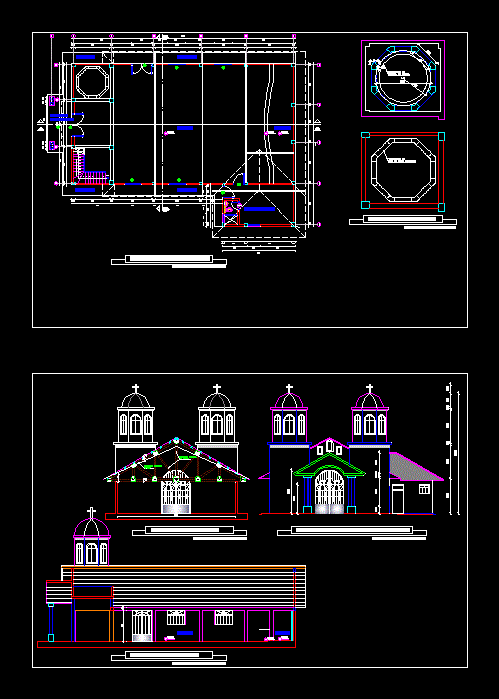Parcelling DWG Block for AutoCAD

lotizar
Drawing labels, details, and other text information extracted from the CAD file (Translated from Spanish):
observation :, title :, game :, date of dig., observation, act registry :, bridge, arena, playground, ica, plane of lotizacion, ing: jorge calixto matias garcia, micg, arch: alexandra montoya cardenas, ing : stephanie lissie canals espinoza, immaculate village, general table of areas, concept, quantity, total, semaphore, whereabouts, p. of arq enrique guerrero hernández., p. of arq Adriana. rosemary arguelles., p. of arq francisco espitia ramos., p. of arq hugo suárez ramírez., solar, screws for fixing, changing rooms, to ica, eriazos, third, other lands, vacant lots owned by the state, property of, calle los pinos, av. the pecans, calle el huarango, calle las almedras, calle los lirios, area :, calle el alamo, av. the pacay, the street the roses, street the begonias, street the willows, street the tulips, street the the eucalyptuses, property, sr: mendoza, street the chestnut trees, areas for apples, eriazos of the state, elevated tank, av. oasis of america, av. the plums, street the melons, av. the camellias, street the apple trees, calle los naranjos, av. apple trees, street almonds, street gardenias, street grapefruit, education area, apple f, apple d, apple e, apple b, apple c, batch, apple g, apple i, apple h, apple j, apple k , apple m, apple l, apple s, apple q, apple r, apple o, apple n, apple p, apple t, apple v, apple u, apple w, apple x, apple z, apple and, apple a, apple o ‘, description, complementary public services, free, education, health, other purposes, public recreation, sellable useful area, apples, artificial water mirror, garden, reservoir, gazebo, sandboard, park children games, gym park, center commercial, police center, education area, central park, recreational area services, and recreational areas services, are in accordance with the topography, the lots are close to parks, for a better sale of lots, planting, – parking, – shopping center, – commercial lot, – game park in fatil, – gym park, – viewpoint, – sandboard, – artificial cataract, – centrall park, – synthetic grass, – police station
Raw text data extracted from CAD file:
| Language | Spanish |
| Drawing Type | Block |
| Category | Misc Plans & Projects |
| Additional Screenshots | |
| File Type | dwg |
| Materials | Other |
| Measurement Units | Metric |
| Footprint Area | |
| Building Features | Garden / Park, Parking |
| Tags | assorted, autocad, block, DWG, housing complex, planning, plots |







