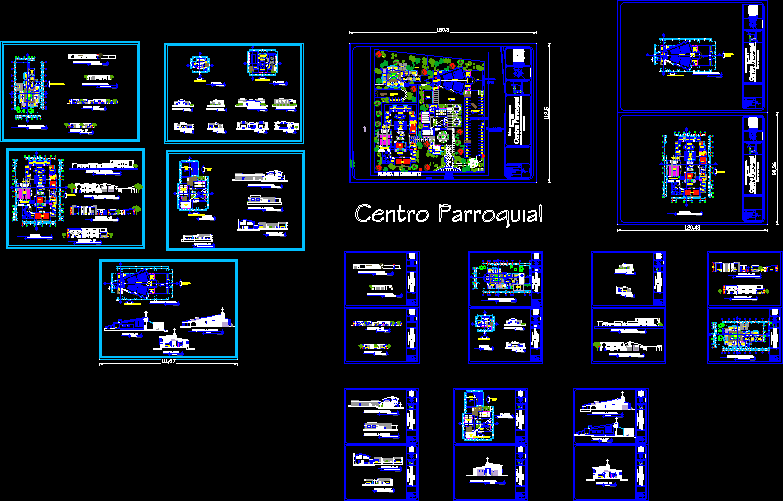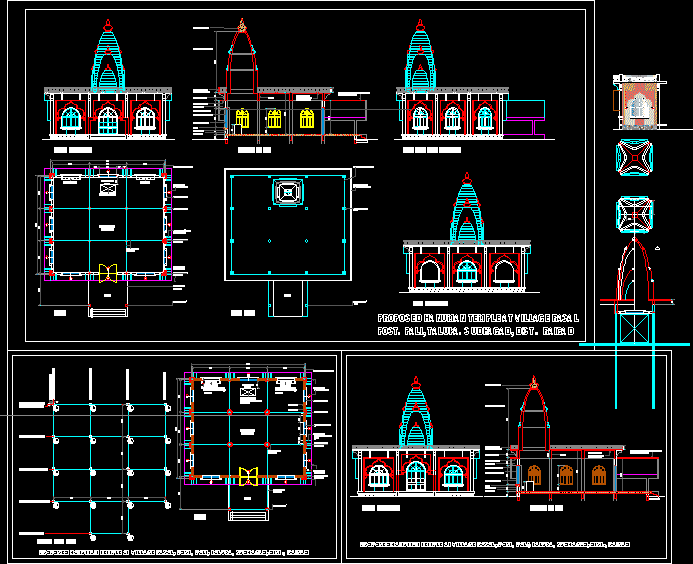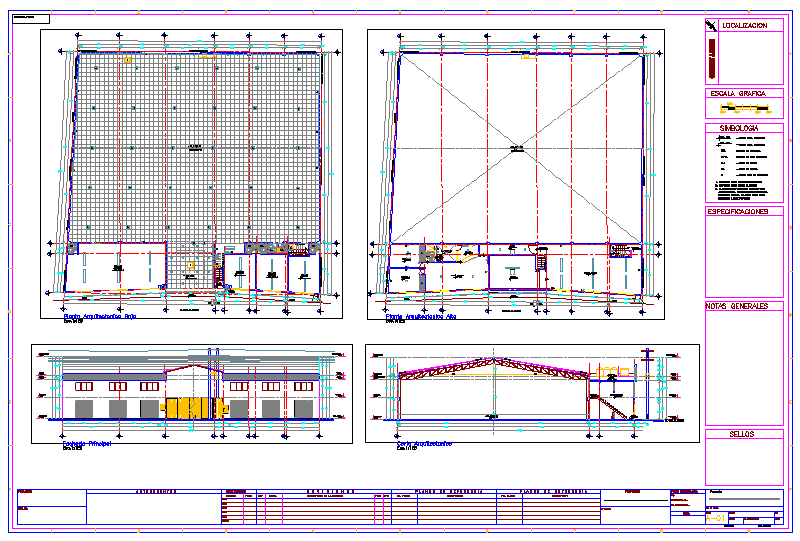Parish Center DWG Block for AutoCAD
ADVERTISEMENT

ADVERTISEMENT
It shows a Parish Center with architectural plants and proposals thereof; plant whole, cuts, facades blocks.
| Language | Other |
| Drawing Type | Block |
| Category | Religious Buildings & Temples |
| Additional Screenshots | |
| File Type | dwg |
| Materials | |
| Measurement Units | Metric |
| Footprint Area | |
| Building Features | |
| Tags | architectural, autocad, block, cathedral, center, Chapel, church, cuts, DWG, église, igreja, kathedrale, kirche, la cathédrale, mosque, parish, plant, plants, proposals, religious architecture, shows, temple, thereof |







