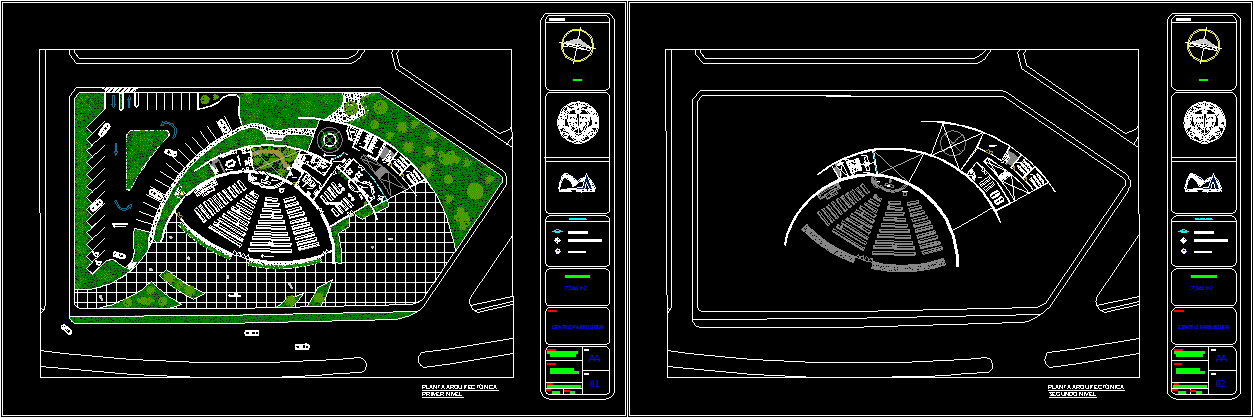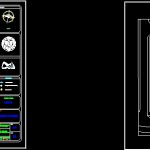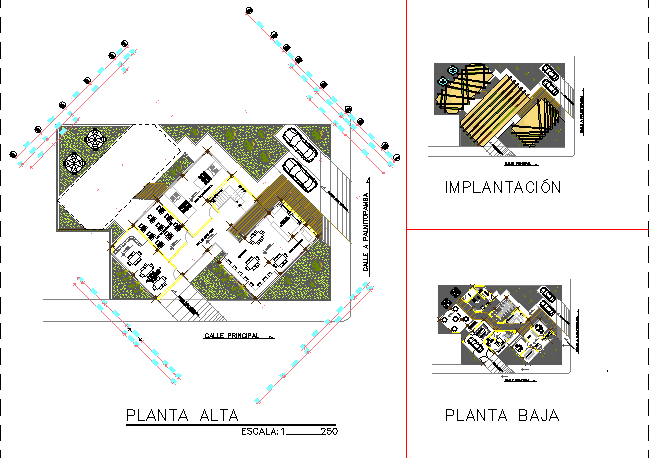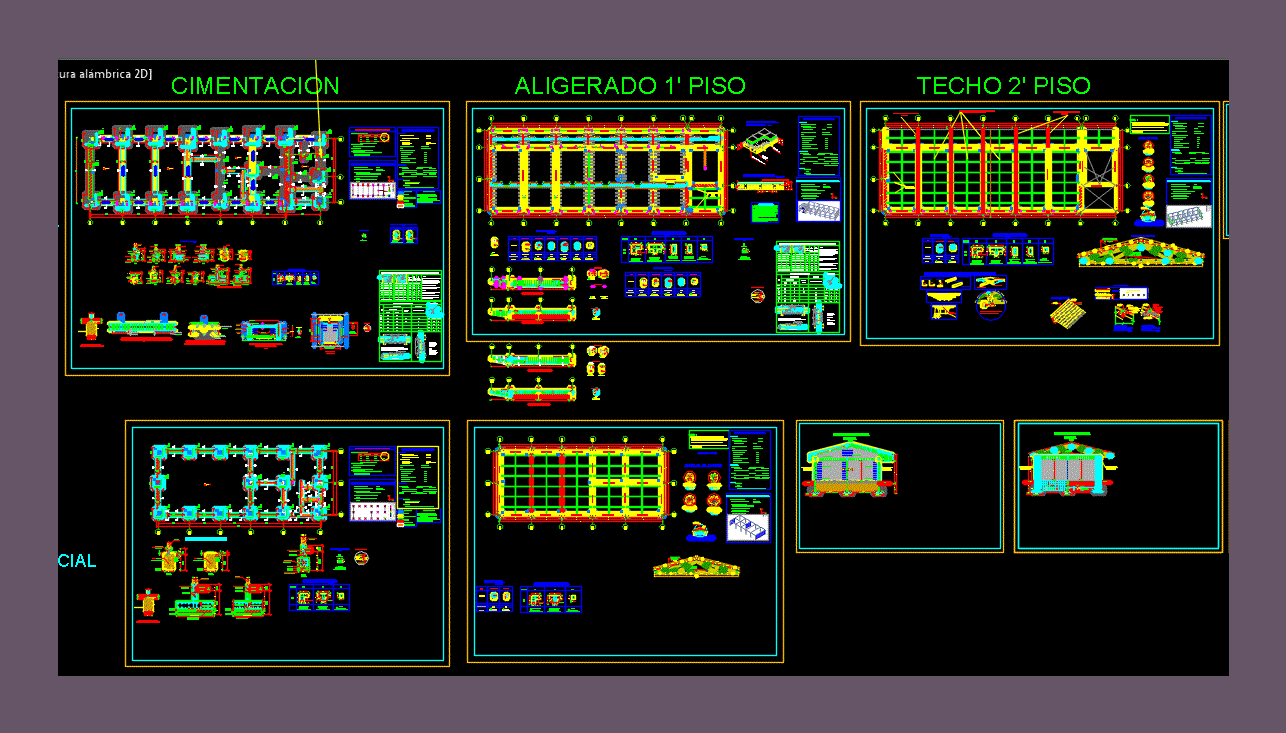Parish Center DWG Full Project for AutoCAD
ADVERTISEMENT

ADVERTISEMENT
This project contains the floor plan with two levels with all the symbolism (levels of floor, furniture, specifications)
Drawing labels, details, and other text information extracted from the CAD file (Translated from Spanish):
key, scale, drawing, date, project: content, orientation, plan, parish center, architectural plant, advisors :, arch. mario leon, arq. roger sarabia, simbología, terrain meters, north, manuel o. aguilar lerma, vehicular traffic, satellite of axes, manuel, architectural level first level, ambom, altar, baptistery, low, choir, chapel of the santisimo, cafeteria, shh, up, waiting room, warehouse services, archivist, secretarial area, office of the vicar, sacristy, dispensary, shm, attention, library, multipurpose room, second level architectural floor, parking, atrium, arq-guilar
Raw text data extracted from CAD file:
| Language | Spanish |
| Drawing Type | Full Project |
| Category | Religious Buildings & Temples |
| Additional Screenshots |
 |
| File Type | dwg |
| Materials | Other |
| Measurement Units | Metric |
| Footprint Area | |
| Building Features | Garden / Park, Parking |
| Tags | autocad, cathedral, center, Chapel, church, DWG, église, floor, full, furniture, igreja, kathedrale, kirche, la cathédrale, levels, mosque, parish, plan, Project, religious architecture, specifications, symbolism, temple |







