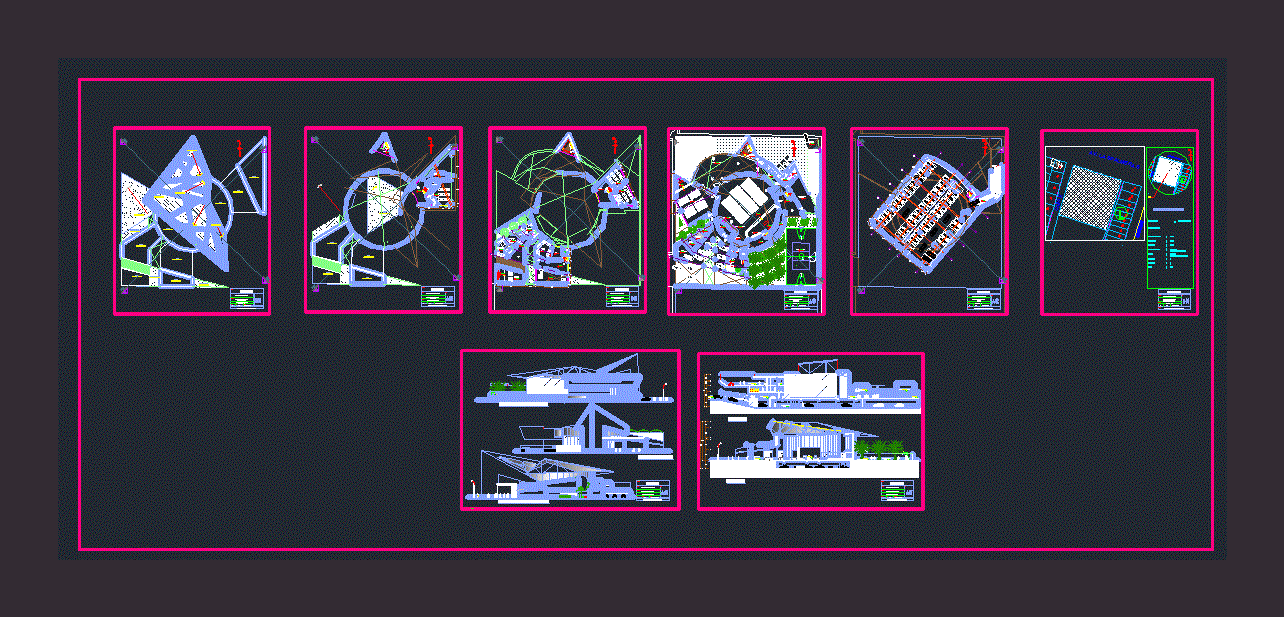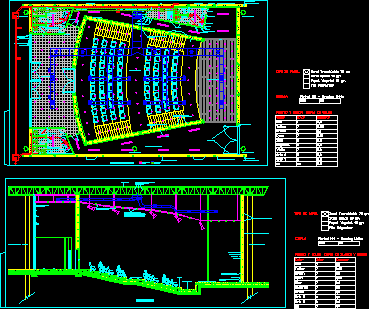Parish Center DWG Plan for AutoCAD

A comfortable architectural building that provides services and environments with due comfort to users; Planimetria – – Ground – Cortes – having the complete plans presented
Drawing labels, details, and other text information extracted from the CAD file (Translated from Spanish):
ramp, entry, vehicular, central circle, protection zone, final line, bottom line, free line detiro, pole, restricted area, basket ring, board, service area, court limit, teachers, owner, arq. christian arteaga – arq. dany novoa, scale, specialty, project, date, first level, development, lamina, architecture, location, urb. santa maria del pinar av. the palms, department of Piura, arzopbispado of piura, church – parish, location and location, men’s room, women’s room, main entrance, previous vestibule, storeroom, altar, chapel, pump room, complementary workshop, dining room, gardener, kitchen, basement, second level, dormiorio visits, third level, sacristy, hall, roof, sports slab, parking lot, plot of location, department, province, district, street, piura, street e, zoning, apple, esq. av. the palms, number, urbanization, the chipe, sector the lagoon, street e, street d, av. the palm trees, choir, orchestra, reservoir, bathroom, cl., court b-b ‘, court a-a’, men’s bathroom, women’s bathroom, prayer center, dance hall, left side facade, courts, changing rooms, floor ceilings, glass roof, elevations, main facade, right side facade, salazar chirinos diego renato
Raw text data extracted from CAD file:
| Language | Spanish |
| Drawing Type | Plan |
| Category | Religious Buildings & Temples |
| Additional Screenshots | |
| File Type | dwg |
| Materials | Glass, Other |
| Measurement Units | Metric |
| Footprint Area | |
| Building Features | Garden / Park, Deck / Patio, Parking |
| Tags | architectural, autocad, building, cathedral, center, Chapel, church, comfort, due, DWG, église, environments, igreja, kathedrale, kirche, la cathédrale, mosque, parish, plan, planimetria, Services, temple, users |








