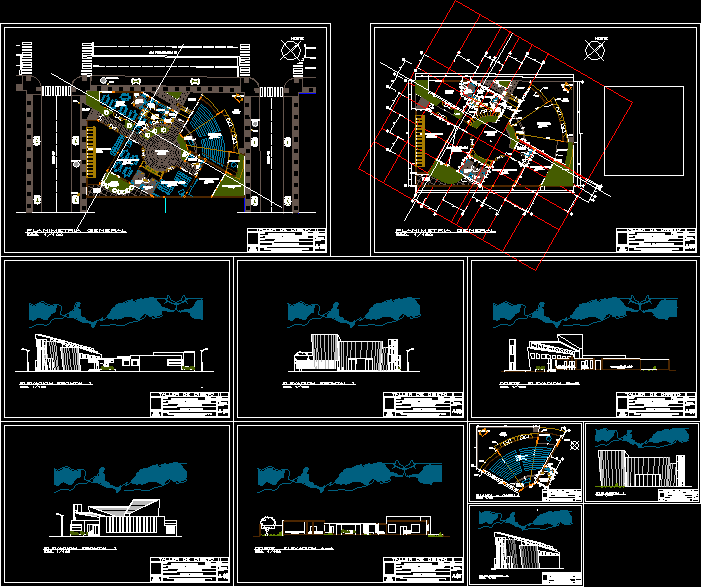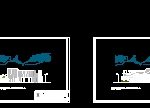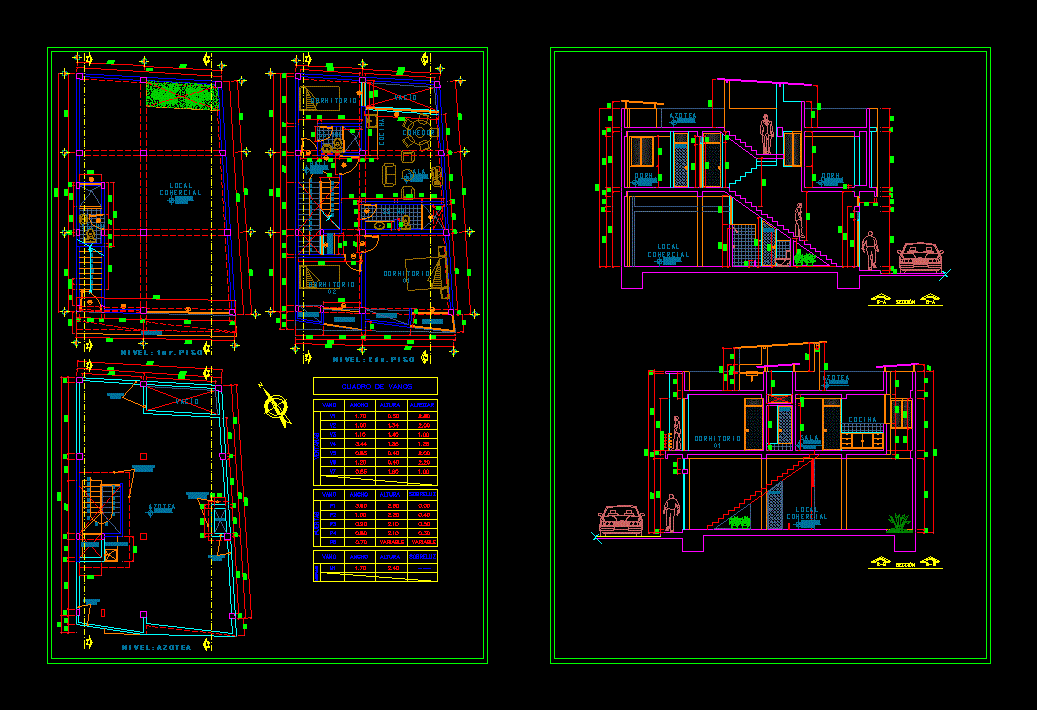Parish Center–Multiuse DWG Block for AutoCAD

FLEXIBLE SPACE THAT CAN BE ARRANGED FOR DAILY USE. ORGANIZED AROUND CENTRAL PATIO WITH RADII IN PERPENDICULAR AXES.
Drawing labels, details, and other text information extracted from the CAD file (Translated from Spanish):
name :, code :, susan carolina palaces halls, theme :, architecture map :, location :, date :, esc :, flat number :, chair :, main nave, ceramics workshop to the cold, sacristy, wc, sh, baptistery, atrium, belfry, hand weaving workshop, multipurpose room, dining room, kitchen, after, top, guard., maid’s room, reports, office adm., shd, receipt, catechism room, central courtyard , bathroom males, recreation area, recreation area, presbit., ladies bathroom, shv, floor: polished cement, terrace, floor: polished cement, floor: concrete paver, north, light pole, high voltage pole, shaft truss, seismic joint, office adm., hand weaving workshop, sh.
Raw text data extracted from CAD file:
| Language | Spanish |
| Drawing Type | Block |
| Category | Religious Buildings & Temples |
| Additional Screenshots |
 |
| File Type | dwg |
| Materials | Concrete, Other |
| Measurement Units | Metric |
| Footprint Area | |
| Building Features | Deck / Patio |
| Tags | arranged, autocad, axes, block, cathedral, central, Chapel, church, DWG, église, flexible, igreja, kathedrale, kirche, la cathédrale, mosque, organized, parish, patio, space, temple |







