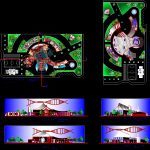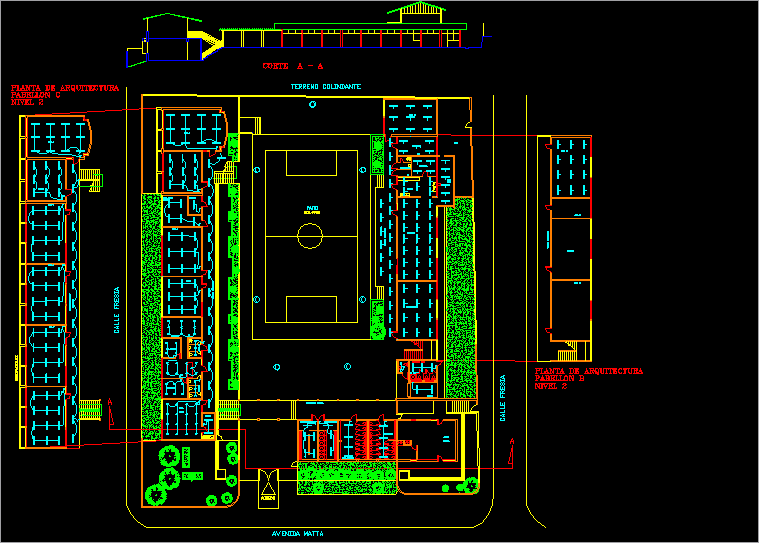Parish Centre DWG Elevation for AutoCAD
ADVERTISEMENT

ADVERTISEMENT
Centre planimetry paroquial cuts plants elevations.
Drawing labels, details, and other text information extracted from the CAD file (Translated from Spanish):
—– main elevation —–, men’s bathroom, corridor, women’s bathroom, hall, altar, confessional, secretary, kitchen, —– lateral elevation —–, bathroom, registry secretraria, hall , bathroom v., administration, secretary, meeting room, fountain, atrium, nartex, income, reading room, dental office, cashier, med. general, kitchen, chapel, bedroom, presbytery, side aisle, altar, tabernacle, sacristy, gynecology, emfermeria, secretary., choir, baptistery, central nave, storage room, dining room, internet room, dining room, books deposit, living room, bathroom of m., —– Furnished floor —–, —– floor plan —–, dressing room, shower
Raw text data extracted from CAD file:
| Language | Spanish |
| Drawing Type | Elevation |
| Category | Religious Buildings & Temples |
| Additional Screenshots |
 |
| File Type | dwg |
| Materials | Other |
| Measurement Units | Metric |
| Footprint Area | |
| Building Features | |
| Tags | autocad, cathedral, centre, Chapel, church, cuts, DWG, église, elevation, elevations, igreja, kathedrale, kirche, la cathédrale, mosque, parish, planimetry, plants, temple |







