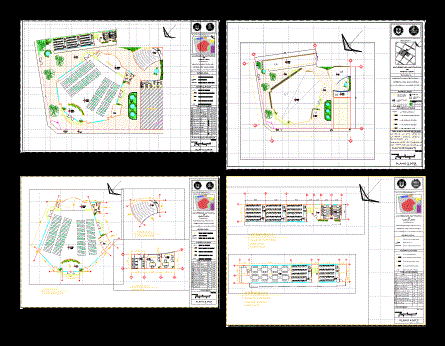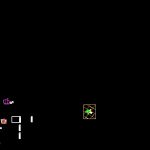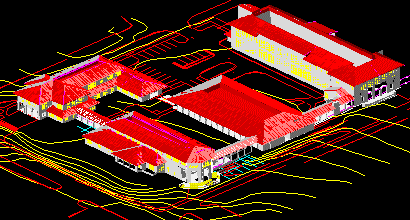Parish DWG Block for AutoCAD

PARISH LOCATED IN VILLA JUAREZ; NEW LION; IN A LAND OF 2; 000 M2; It HAS VERSATILE ROOM BANQUET Catechism; Parsonage and all elements including a church; Brente LOCATED TO A MAIN PLAZA.
Drawing labels, details, and other text information extracted from the CAD file (Translated from Spanish):
catechism classrooms, public dining room, toilets, upper floor, ground floor, cfe, telephone pole, alere flammam, veritatis, alere flamman, location, student :, teacher :, key :, name of the plane :, date :, notes: , revision:, architectural plant, sergio rojas hernández, isaac garza zuñiga, rev. b, rev. c, rev. d, scale :, meters, symbology, indicates wall axis, indicates architectural axis, indicates project level, np, indicates lower level of wall, nim, indicates upper level of canceleria and doors, nsc, upper level ceiling, nsp, level bottom slab, nil, structural column, finished in walls, finished in floors, finished in skies, type of door, type of window, indicates block wall, general igancio zamora, francisco naranjo, general bernardo, lic. benito juarez, general francisco javier mine, main square, parish our lady of the rosario, nsj, main ship, offices, multipurpose, gas rush, light rush, water rush, light pole, public luminary, prebisterio, chapel, sacristy , choir, main entrance, nsf, npt, bn, multipurpose room, parish office, vicar office, men’s toilets, catechism hall, nsl, esc. graphic, autonomous university of new lion, architectural project workshop iii, plan: elevations, scales: the inicadas, location:, faculty of architecture, student:, bernal navarro victor manuel, street ignacio zaragoza, benito juárez center, juárez, nl, project: parish, plan: architectural plant and assembly plant, ups, machines and service, women’s toilets, parish house, reference plant, step step, nomenclature, property limit, upper level bench, nsb, floor level finished, npt, upper level of garden, nsj, sanitary services, ss, table of areas, no., area, level, classrooms catesismo, ss offices, parish office, green areas, parish house, public dining room, bookstore, graphic scale, sanitary women, sanitary men, architectural plant, nsb, location, upper level slab, nsl, slab levels table, assembly plant, drainage , jacaranda, shrub golden bells, level finished floor, water rush, ramp discap. :, cus :, cos :, cas :, prop .:, kitchen, dining, low, complex
Raw text data extracted from CAD file:
| Language | Spanish |
| Drawing Type | Block |
| Category | Religious Buildings & Temples |
| Additional Screenshots |
 |
| File Type | dwg |
| Materials | Other |
| Measurement Units | Metric |
| Footprint Area | |
| Building Features | Garden / Park |
| Tags | autocad, block, cathedral, Chapel, church, DWG, église, igreja, juarez, kathedrale, kirche, la cathédrale, land, located, mosque, parish, room, temple, villa |







